
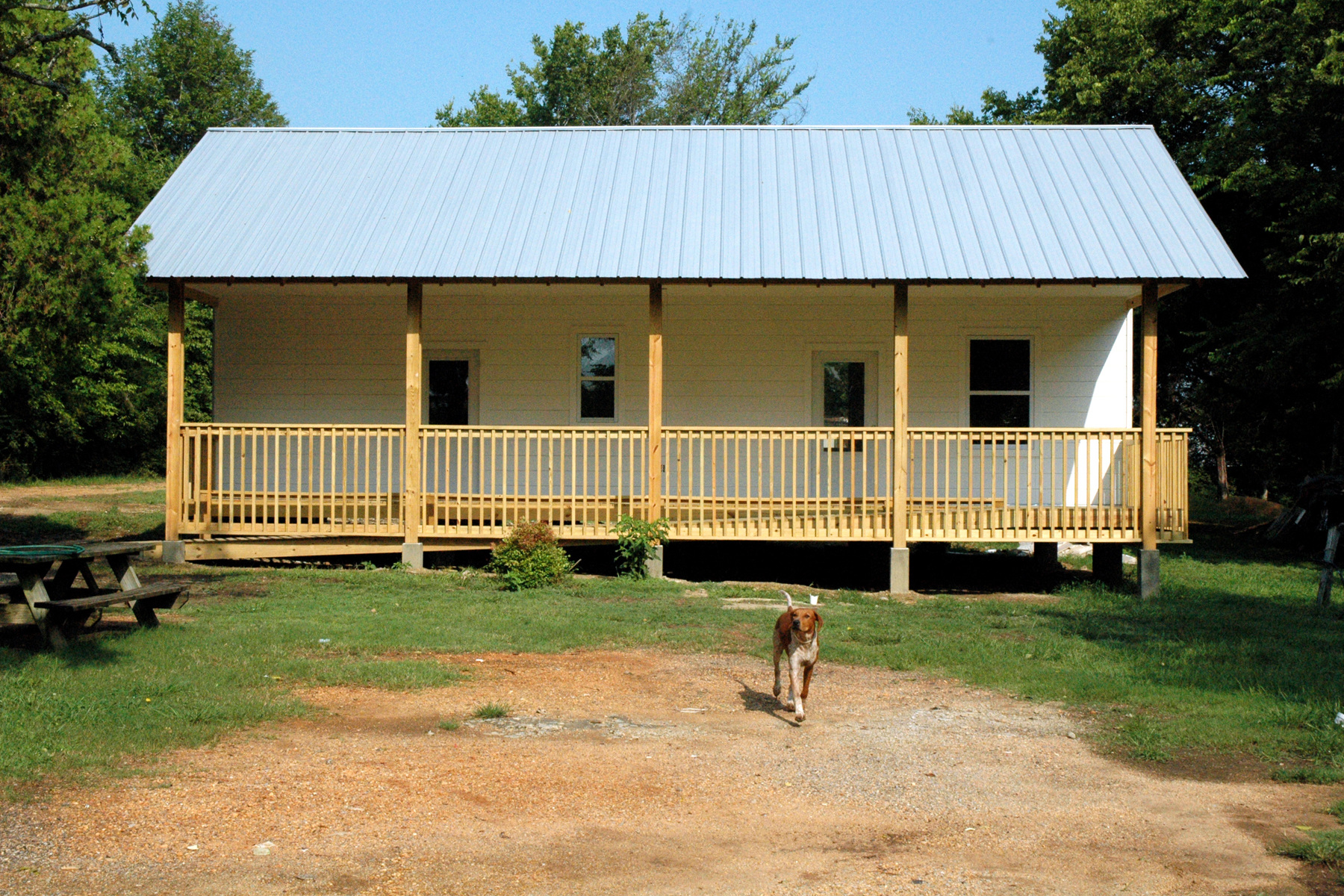
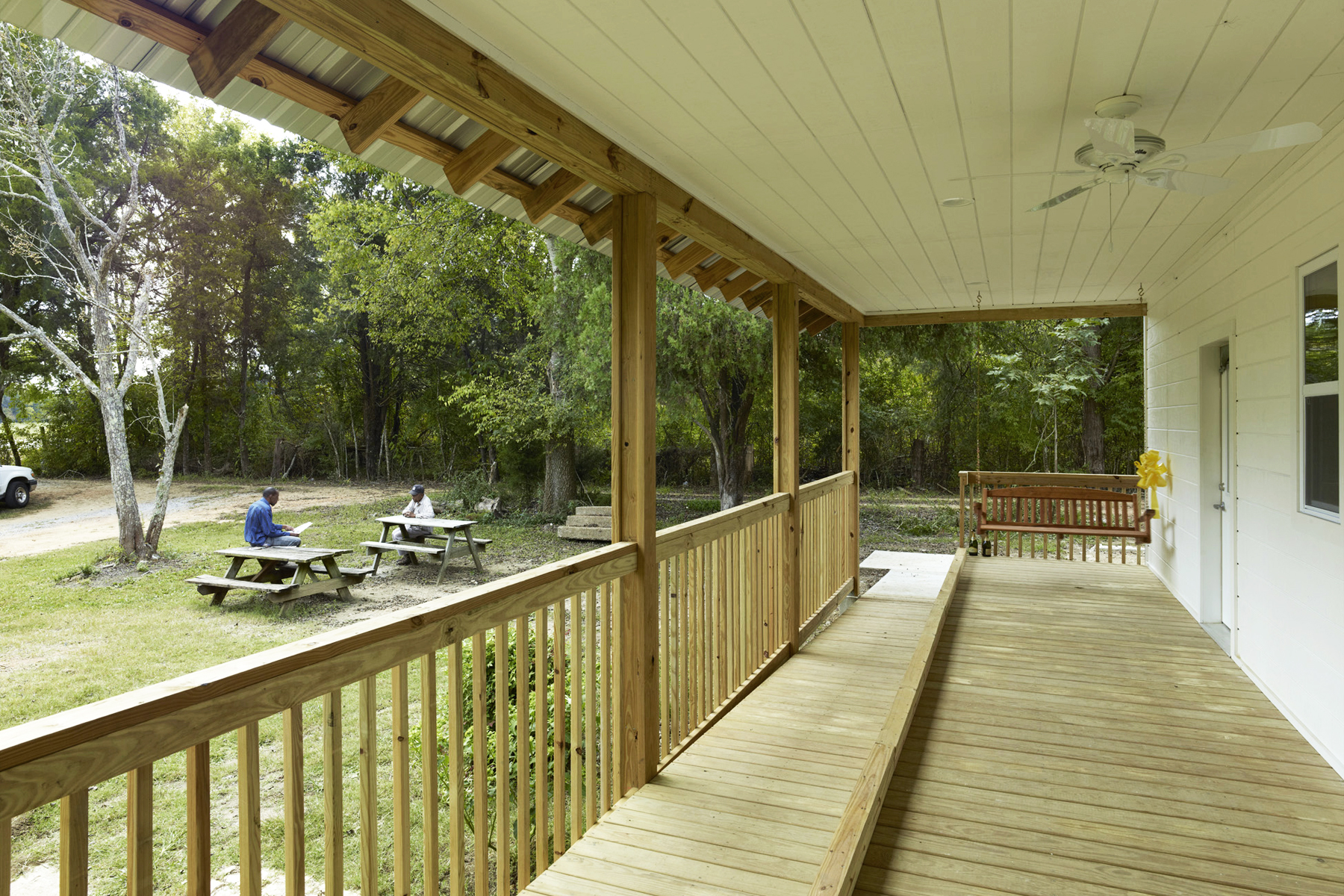




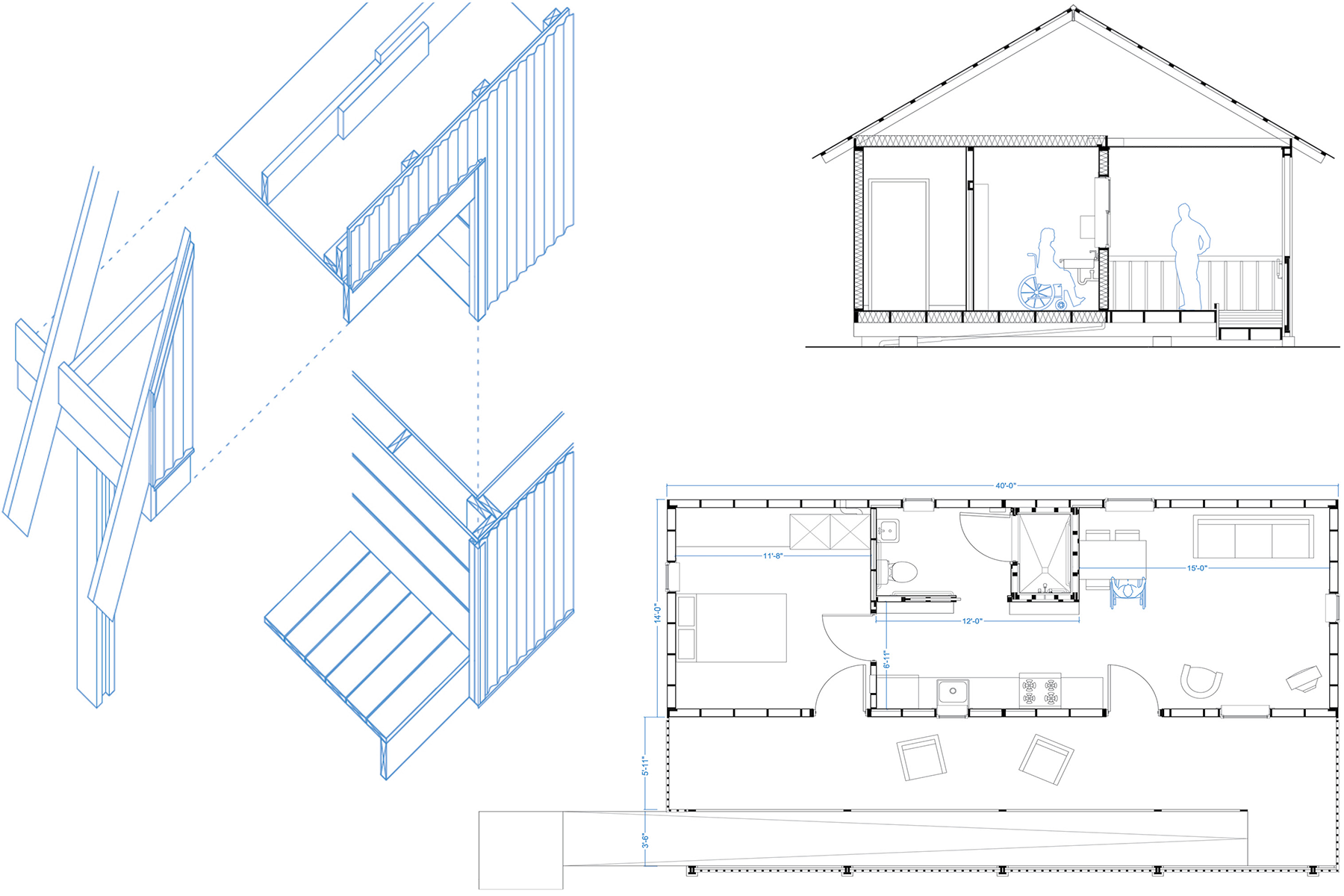
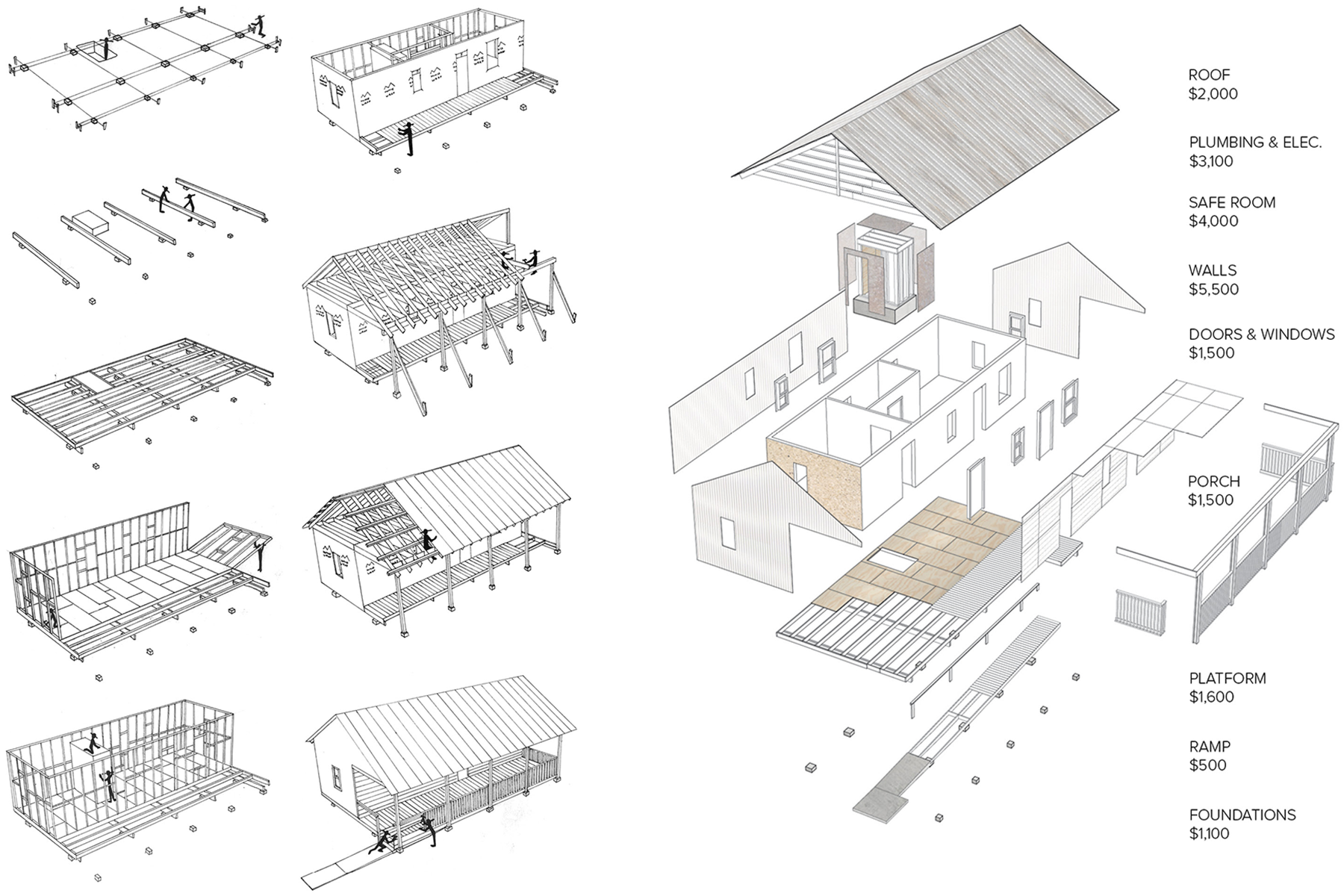
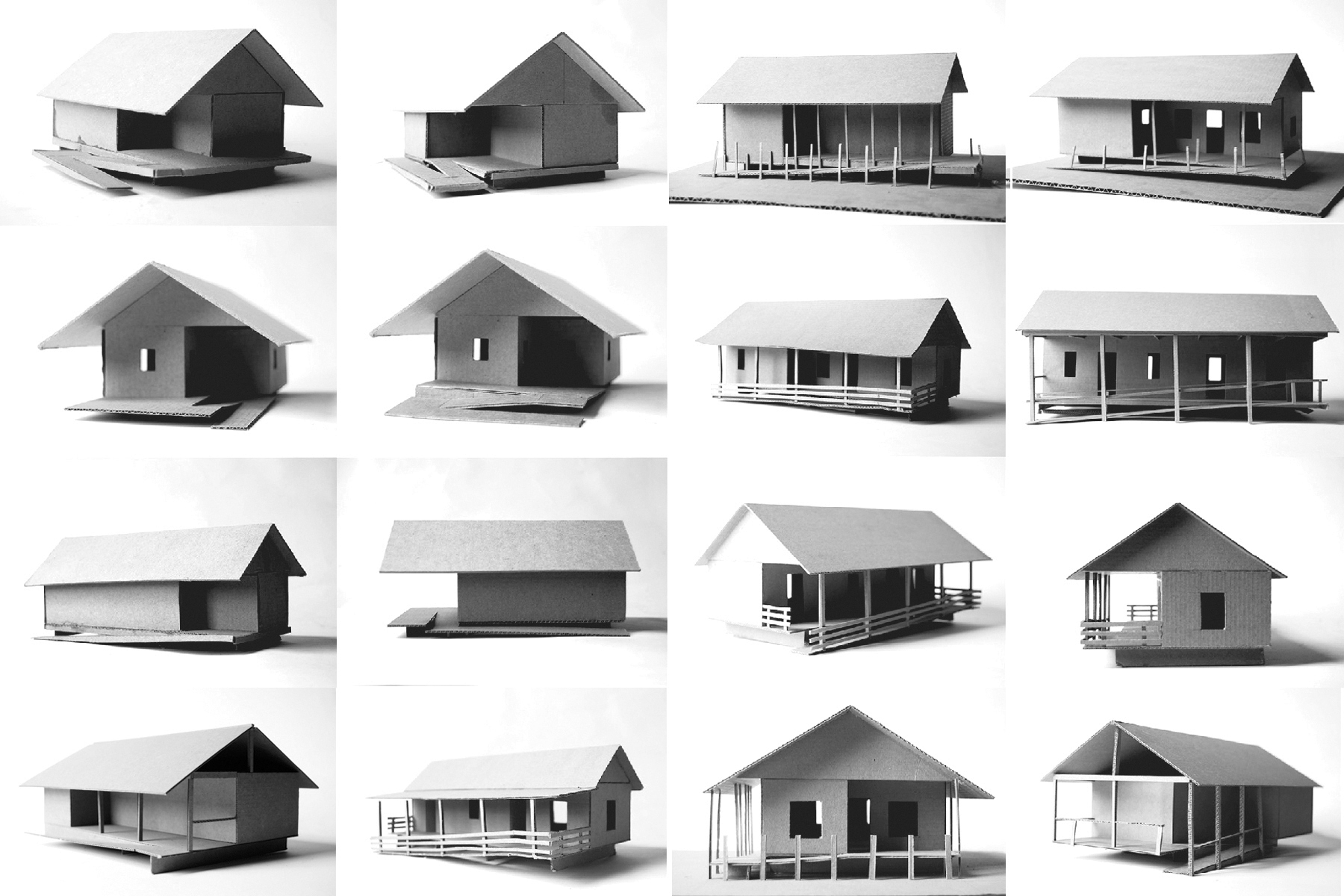

$20K House XI
Project team: Rennie Jones, Ingunn Opsahl, Meaghan Burke, Peter PallerInstructors: Andrew Freear, Mackenzie Stagg, Cameron Acheson
An ongoing project at Auburn’s Rural Studio, the $20K House focuses on efficient, quality design and construction at a low cost. The house is designed for people with an income at or near the poverty line, and employs inexpensive, available materials in creative ways to reduce cost without diminishing quality.
The Porch House, the eleventh version, introduces two significant aspects to the 20K line: wheelchair accessibility and a tornado shelter. In order to counter the local stigma concerning ramps, the ramp is nestled within the porch and under the roof, making it an integral part of the house. The main objectives were to develop a dignified appearance, add a distinct layout to the model line, utilize passive cooling techniques, create a usable house for all, and to design the ramp to be adaptable to a variety of sites. The project was designed and built by a team of four in Fawnsdale, a small town in rural Alabama. The design draws from the vernacular cooling techniques and iconic form of a local residential typology.
United States census statistics show a correlation between poverty and ambulatory disability, as evidenced by the data for Hale County. This makes affordable, accessible housing particularly necessary in the area. In order to accommodate a wide variety of users while maintaining a budget of 20K proportions, the house is an adaptable one. This means all spatial and material requirements are in place, with provisions for the fixtures to be added later.
The entry is designed for everyone to enjoy and use, not only those unable to use stairs. The ramp is at a slope of 1:20 and technically qualifies as a ‘walking surface,’ meaning that it does not require a handrail according to code. The railing is continuous around porch and ramp, defining the two as a single room, adding usable space to the small house and extending it visually. As this house is specifically designed for people with limited mobility, the aim was to create a space for residents to observe and socialize.

