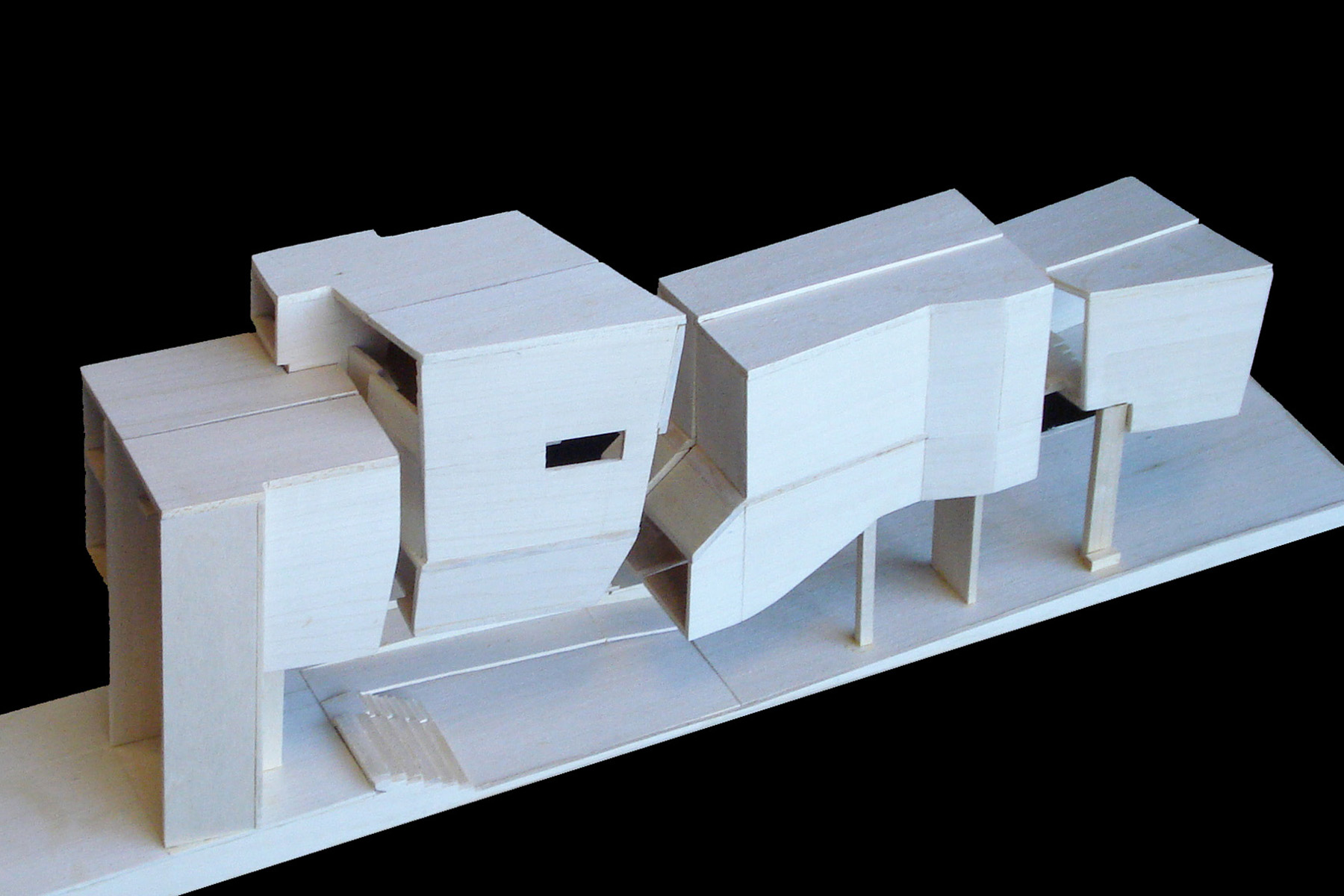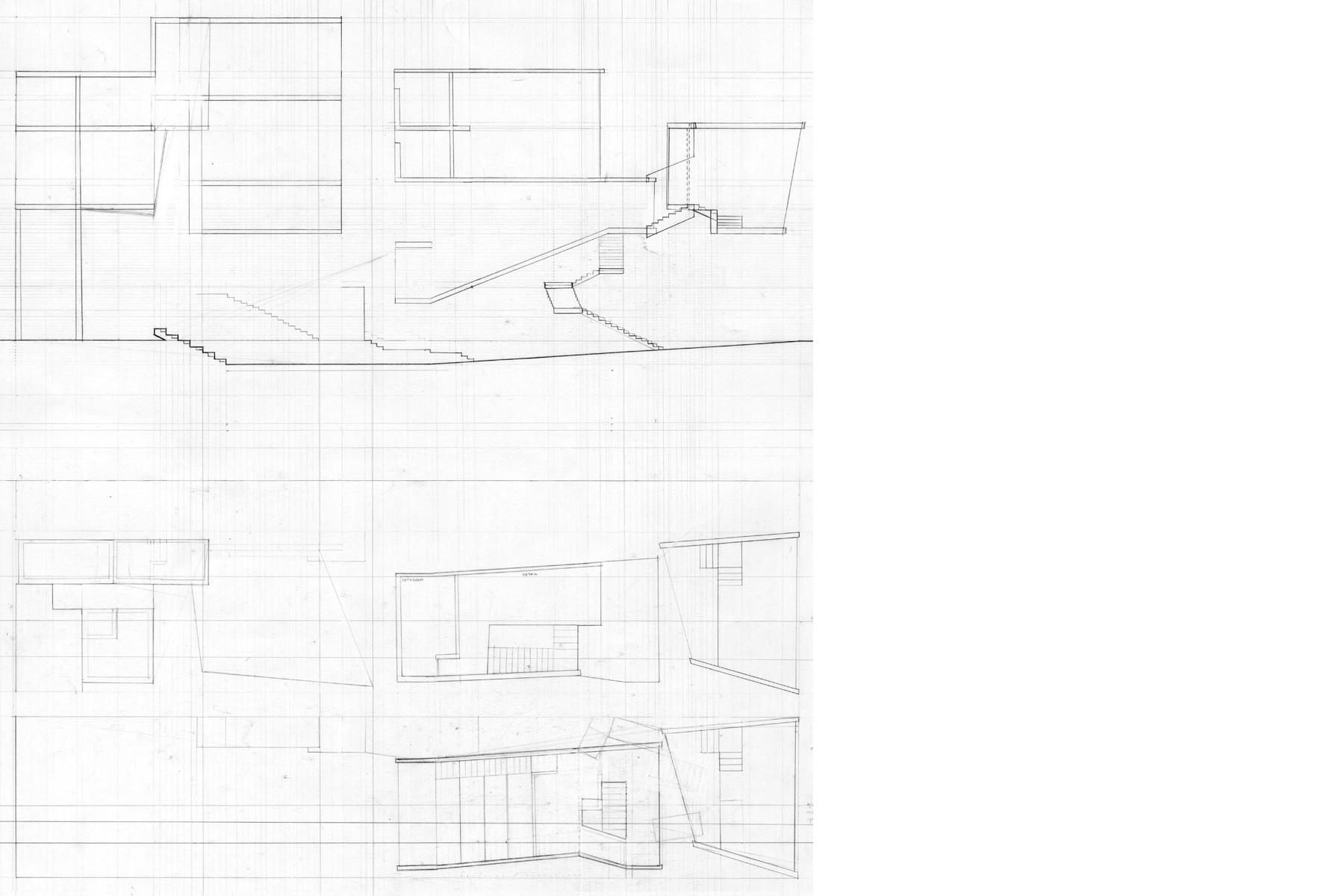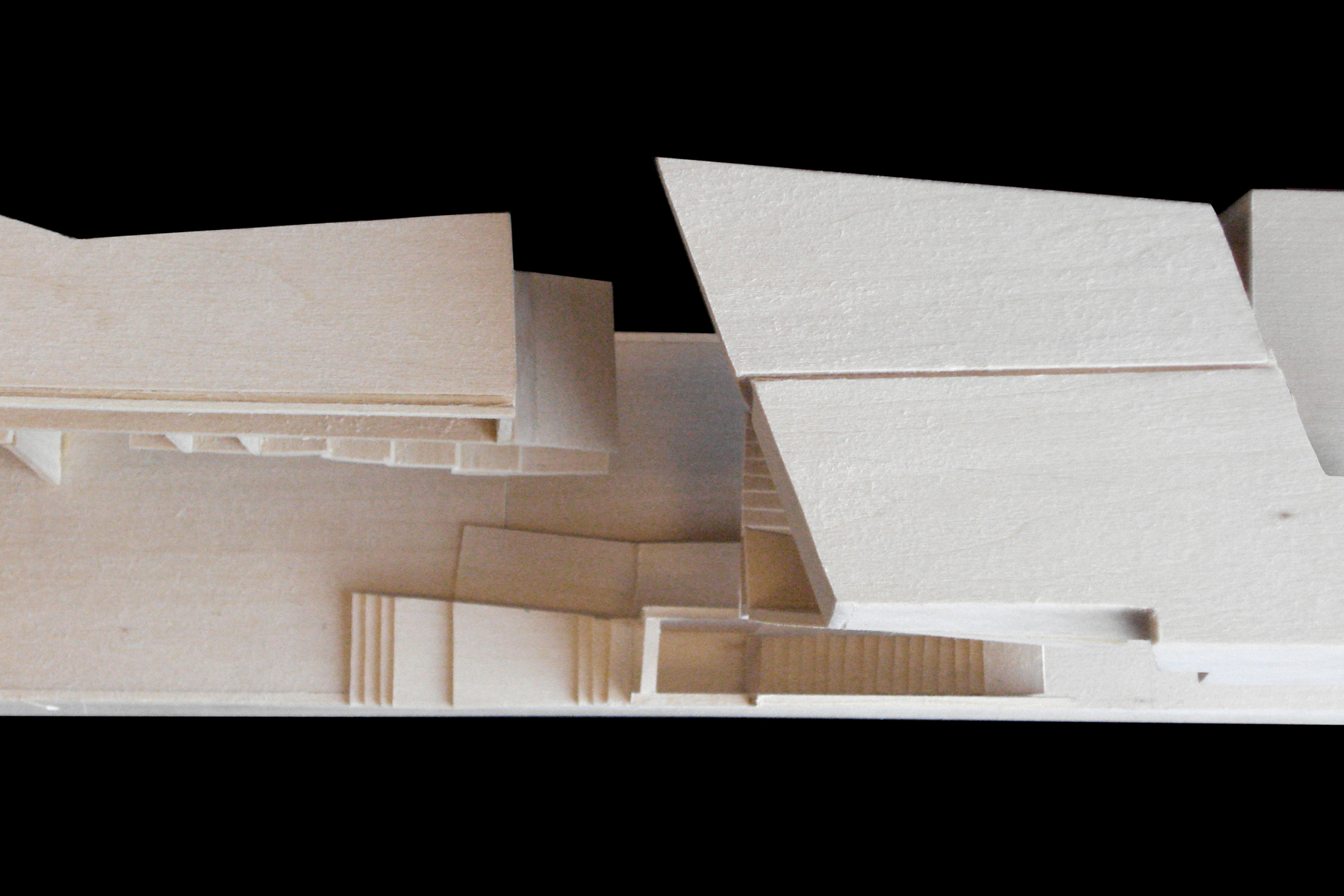







Back Alley Gallery
Undergraduate Studio Project at the University of MichiganInstructor: Anca Trandafirescu
Winner of the TCAUP Alumni Society Board of Governors Award, 2009
This suspended art gallery sits at the intersection of campus and city in Ann Arbor, an area characterized by pedestrian traffic. Designed as an alley to encourage loitering, the exterior space beneath the museum functions as an outdoor auditorium, plaza, and passage.
The museum was chiseled into distinct volumes to allow light and precipitation to enter the passage. Stairways and an elevator tower extend down from the volumes overhead to invite visitors into the spaces above. Galleries occupy the top level of each volume, allowing the placement of a buffer zone between the exterior and these inward-focused spaces. The underside of the auditorium expresses its function to passerby, hinting at happenings above. The auditorium seating faces a glass wall so people in the passage opposite the auditorium can watch the presentation simultaneously, or a screen can be pulled down to serve as a backdrop for film screenings.
Though the museum is open to the public, such an institution restricts access to certain groups and operates only during regular business hours. By creating an open yet sheltered space set slightly below grade, the building is accessible to anyone at anytime.
All drawings and models were done by hand, which allowed a better working understanding of the interrelationships of the volumes and the circulation.

