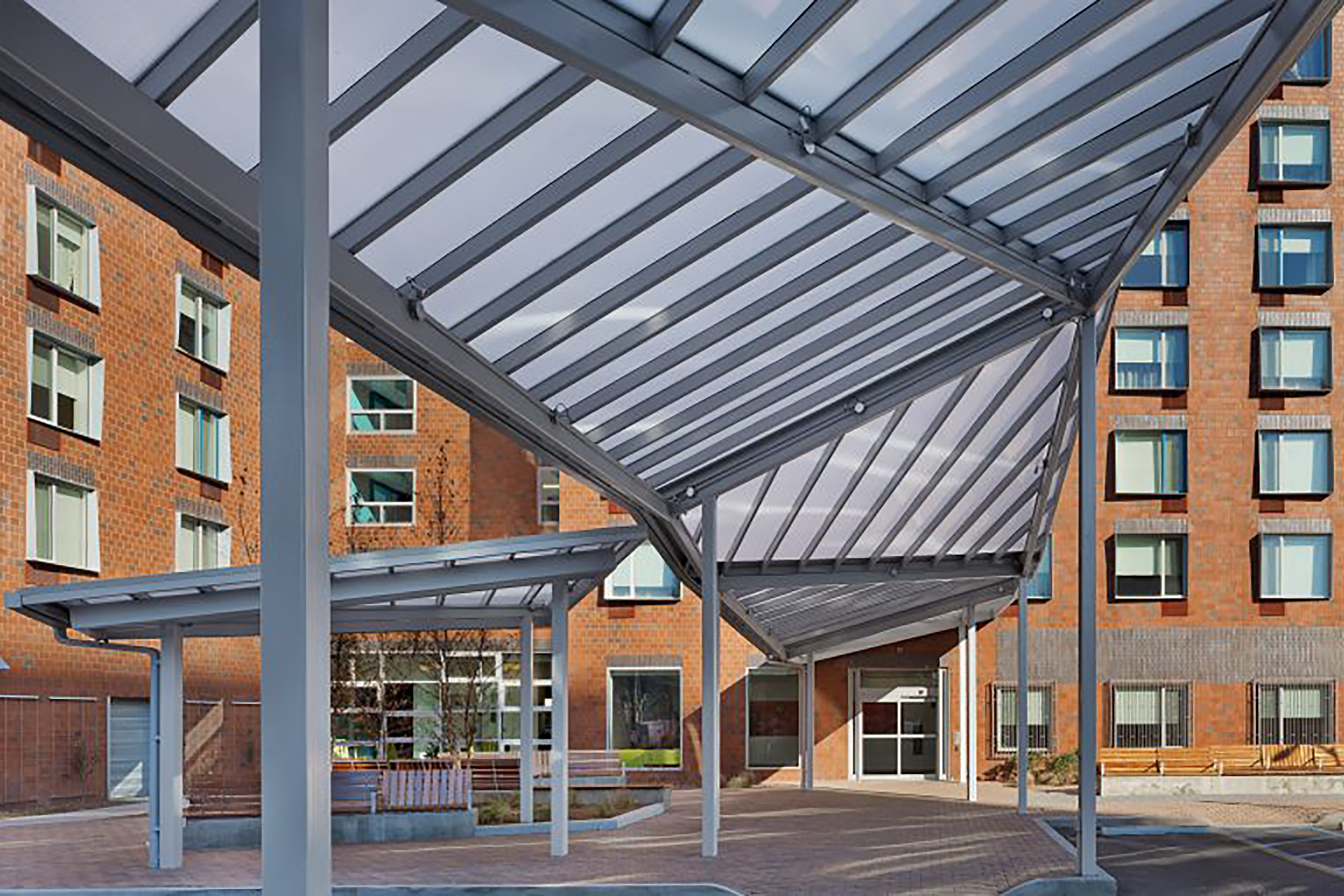




Borinquen Court Canopy
by Shakespeare, Gordon, Vlado: Architects (formerly Redtop Architects)Firm Partners: Amy Shakespeare, Virginia Kindred
Project Manager: Nicole Vlado
As part of the renovation of a senior housing facility in the Bronx, Redtop was asked to design a canopy for the main facade. We created a system of triangular planes to provide shelter and locate the entrance. The undulating, asymmetrical form enlivens the brick building of regular geometry. Using standard construction methods and materials, we developed a custom, sculptural solution for a typical fixture. The maximum dimensions of the triangles were constrained by the available materials and spans of the desired beam profile. The project was developed and refined through sketching, drawing, and iterative scale modeling. We created a detailed digital model, which was used to translate the singular details into shop drawings.
The canopy began as a cluster of variously-sized ovals. Due to budget constraints and the manufacturing limits of available polycarbonate sheets, surfaces were scaled down. The form was reconsidered and reborn as a series of plastic peaks. The specific configurations and dimensions of beams, columns, purlins were tested and revised through several basswood models.

