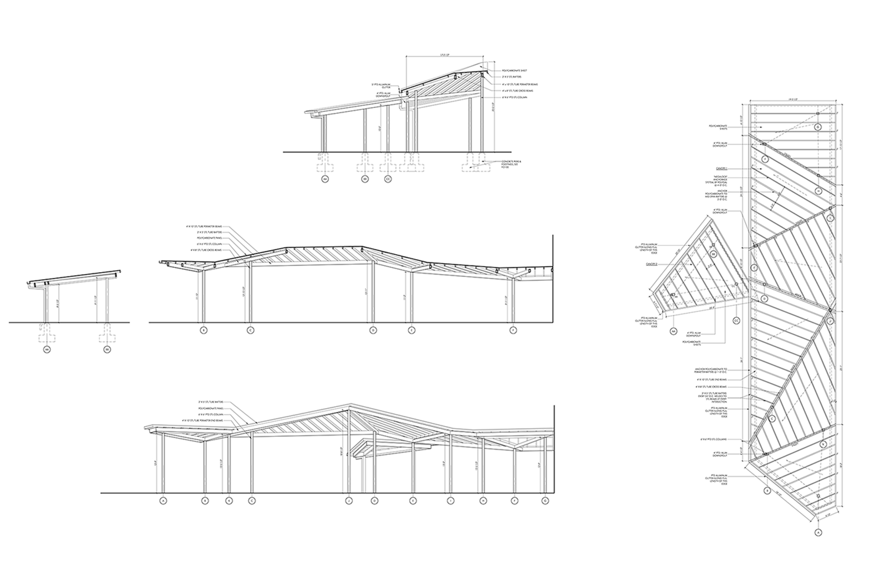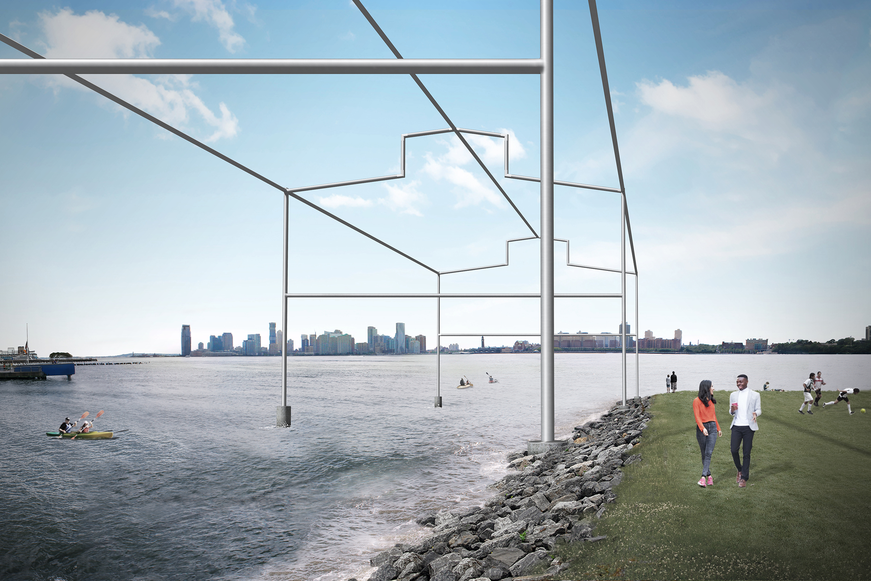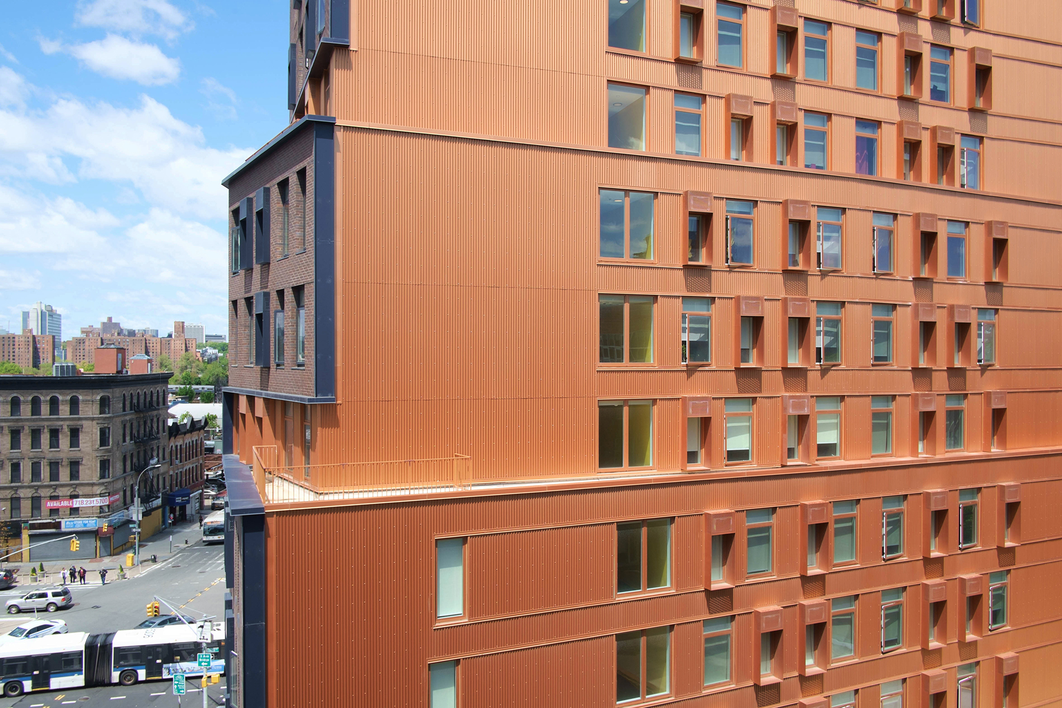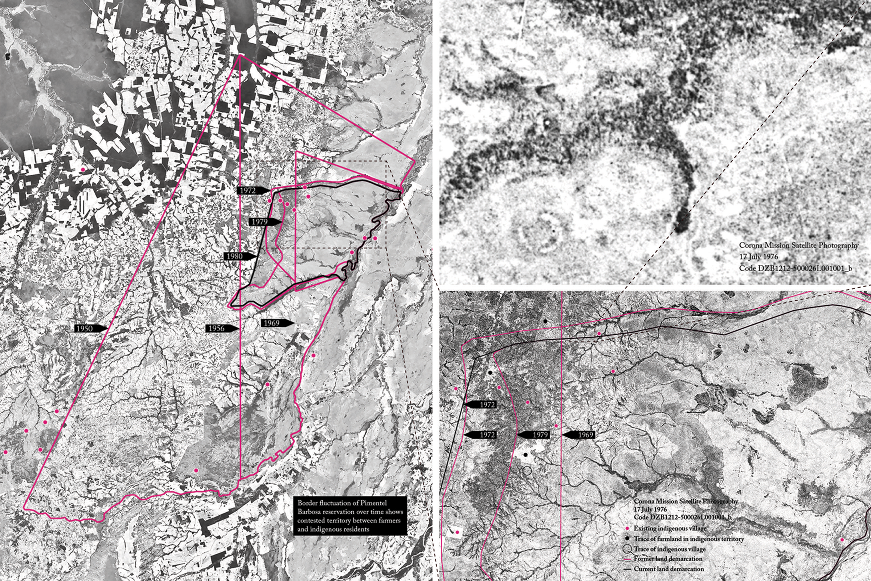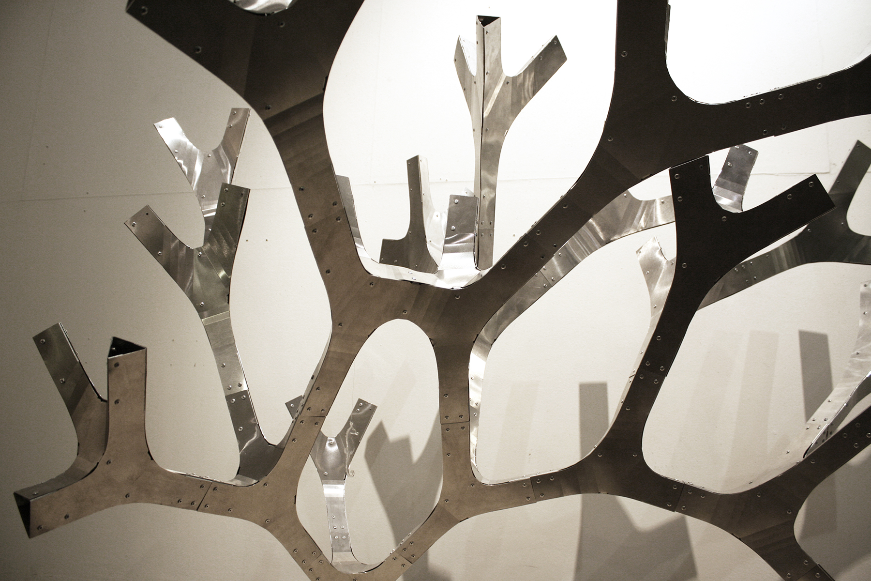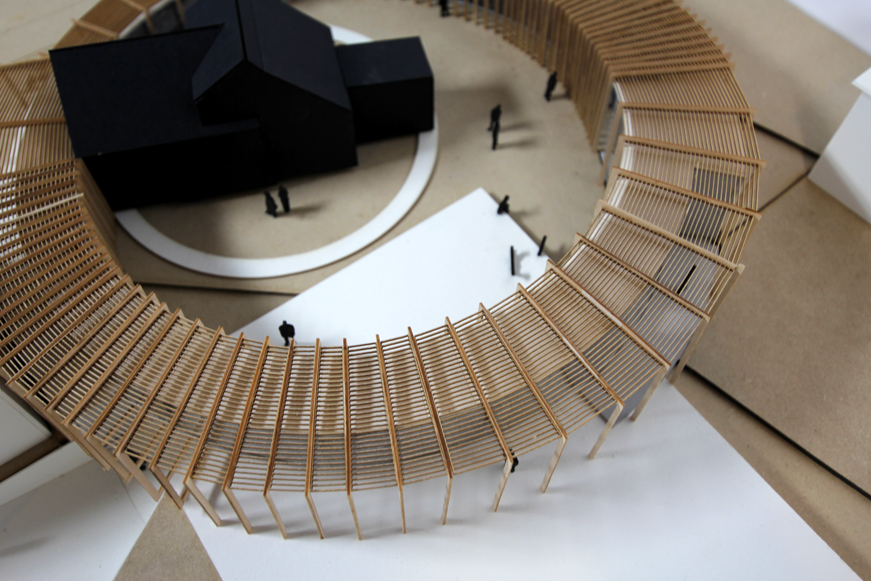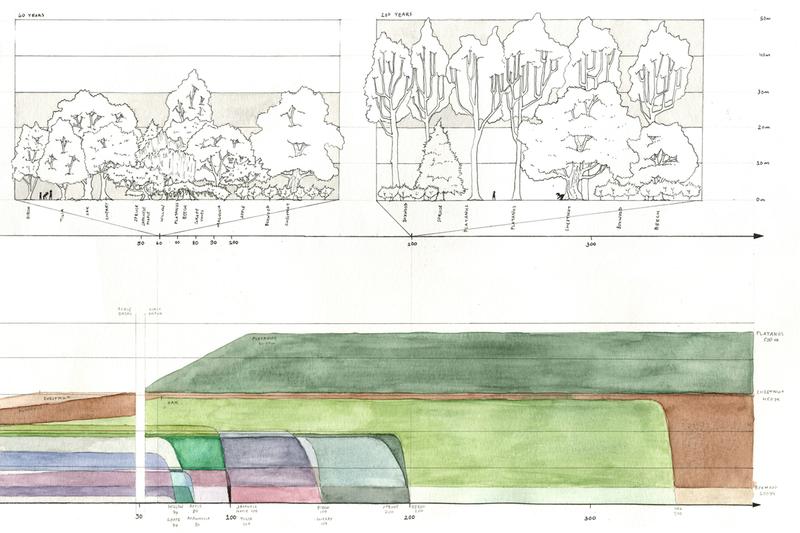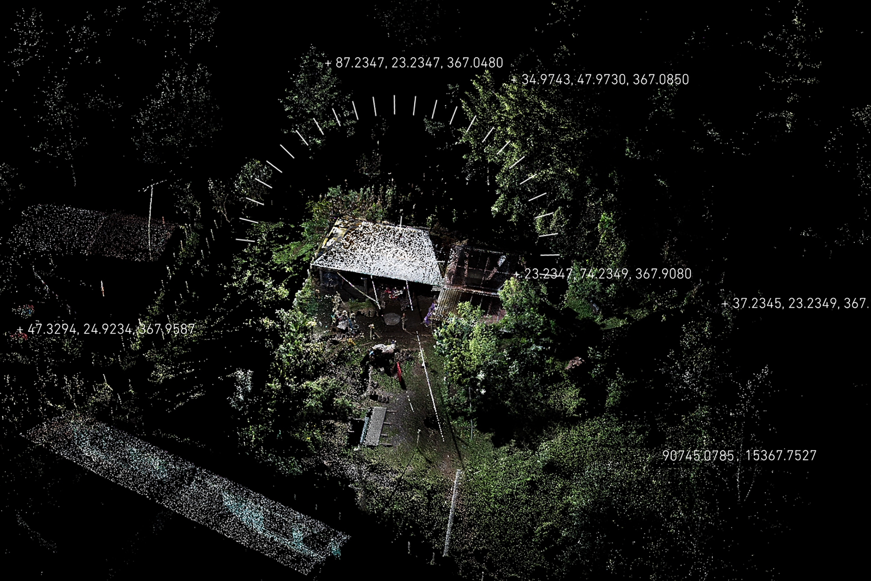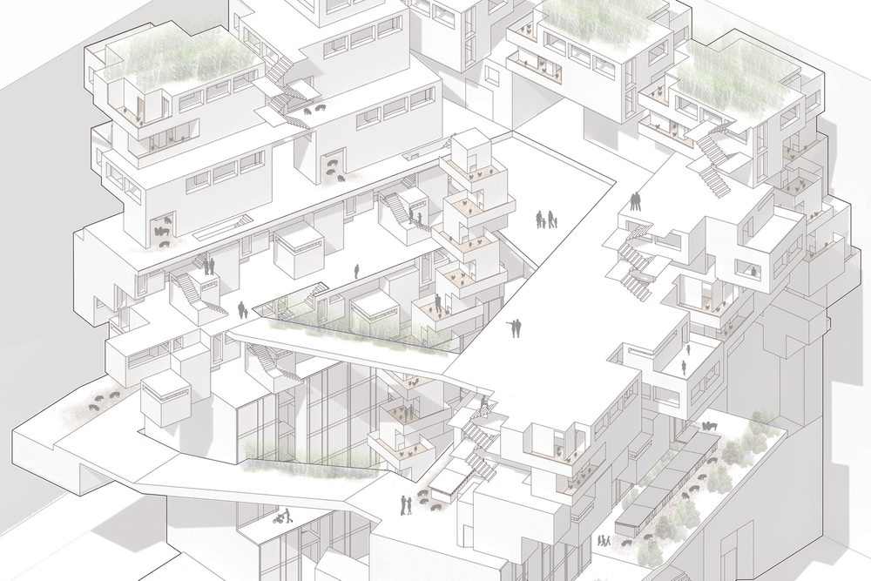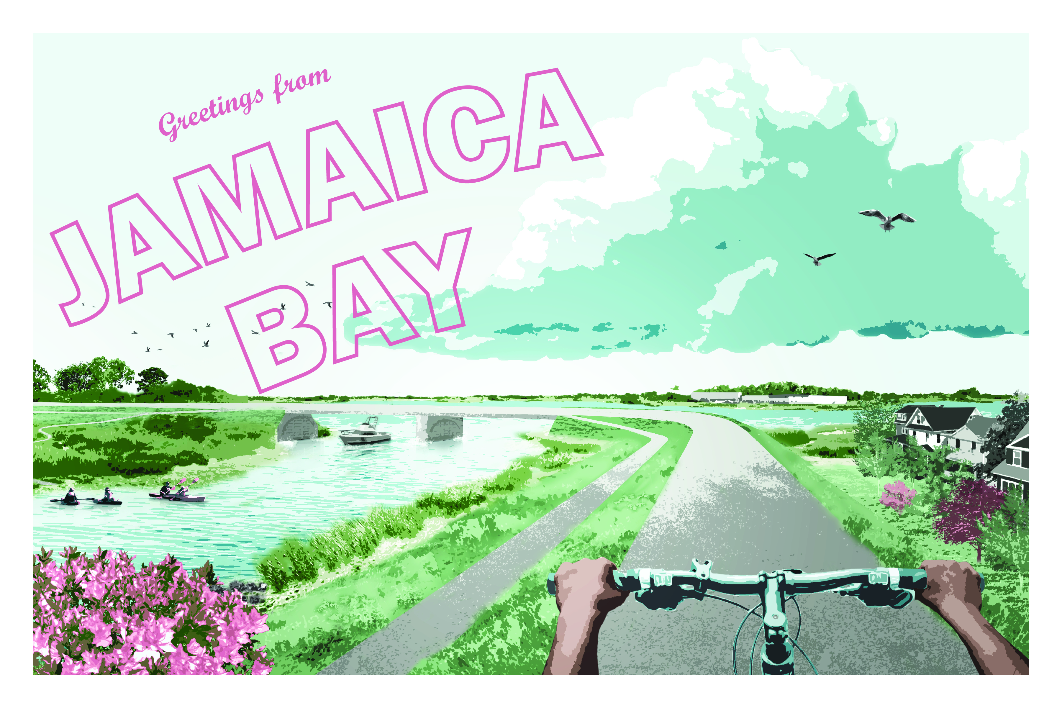
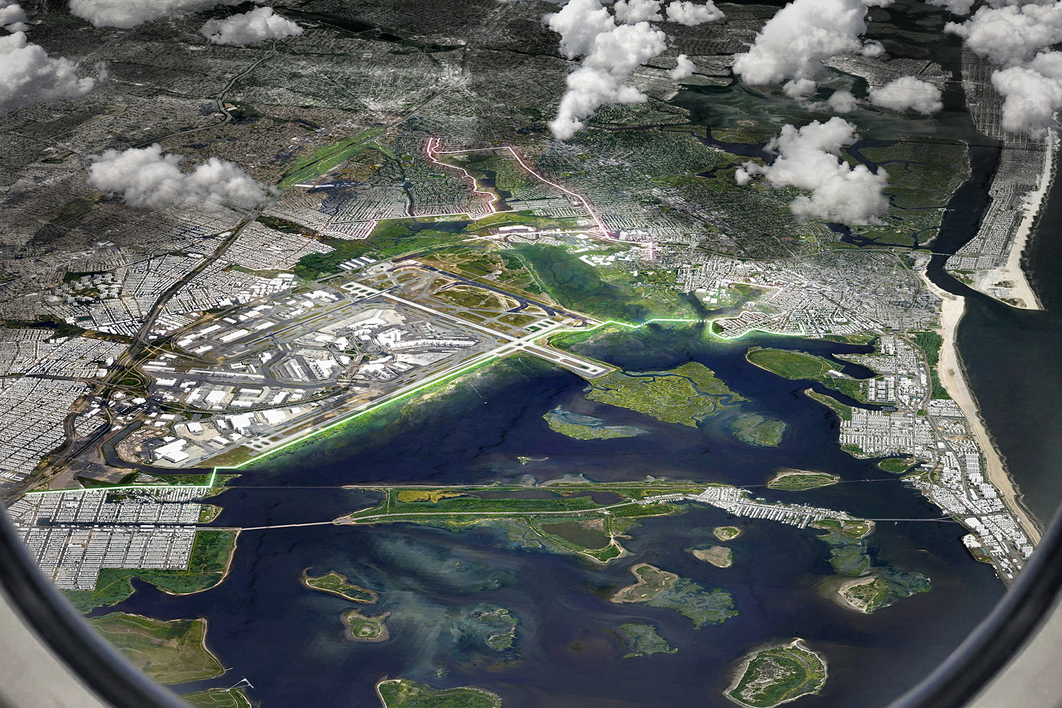


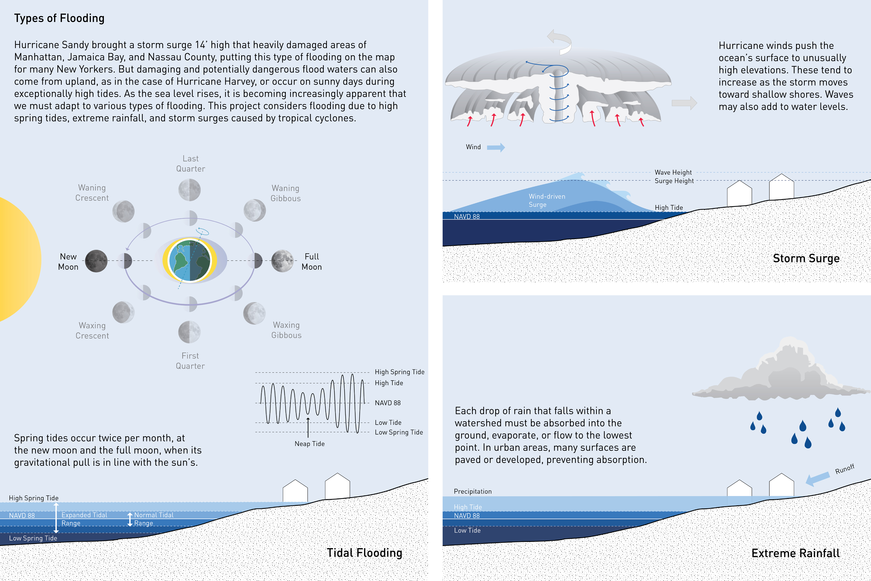
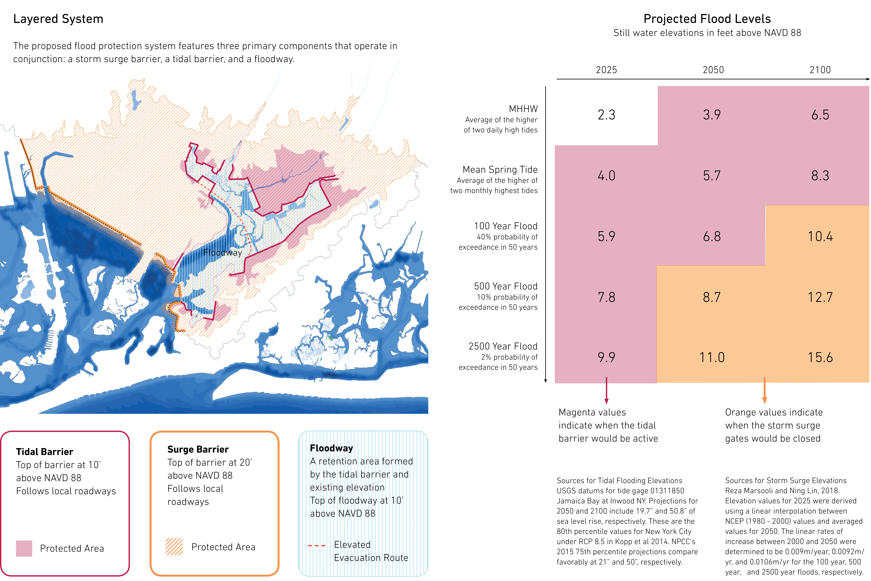
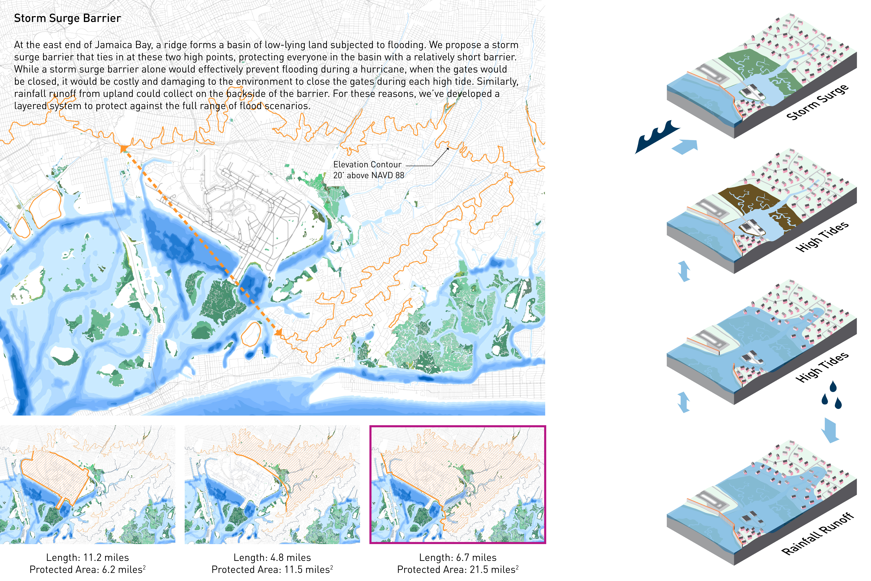
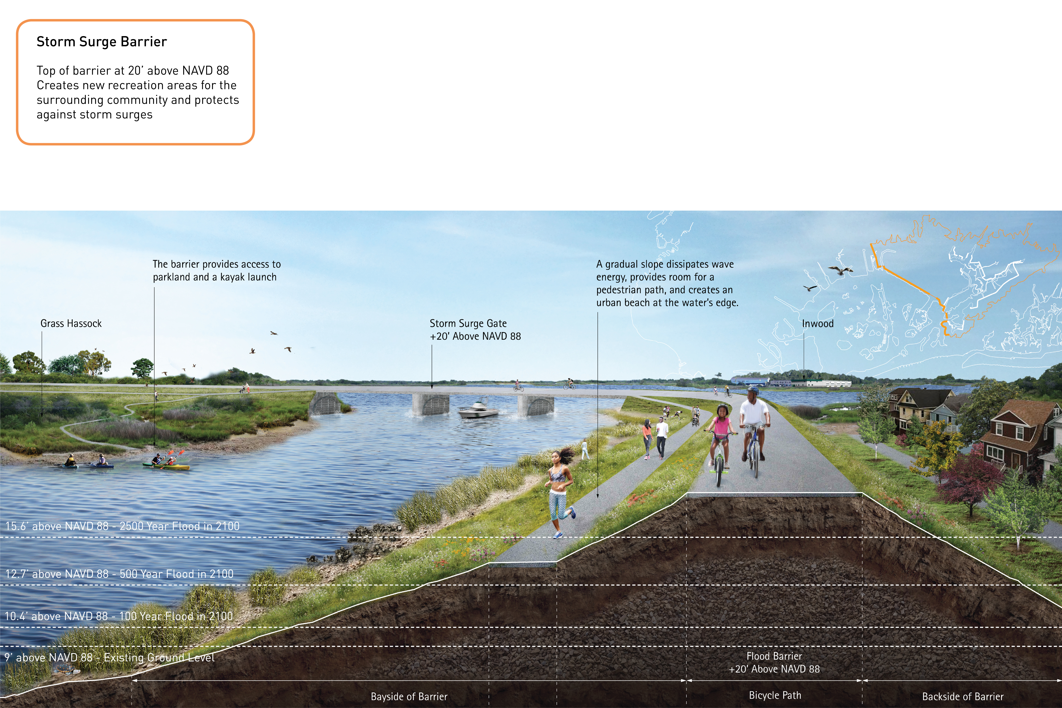






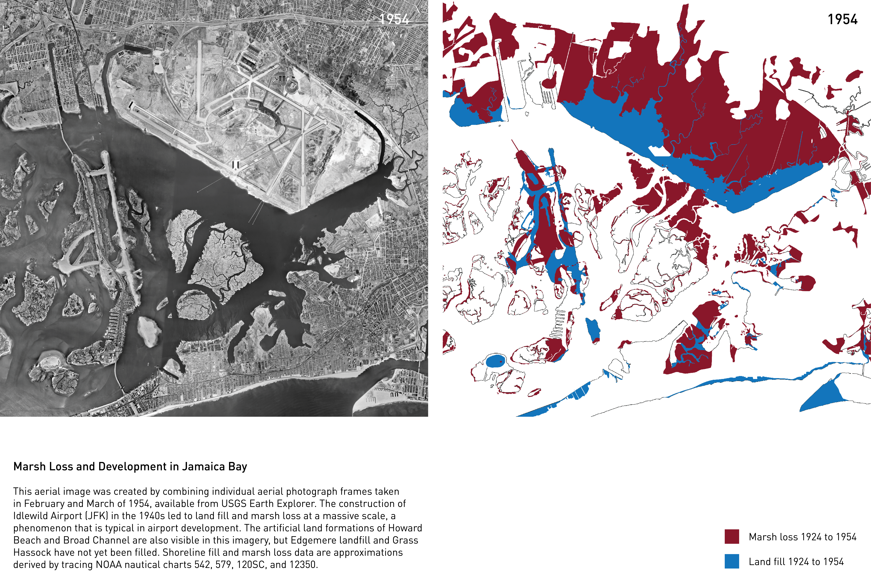
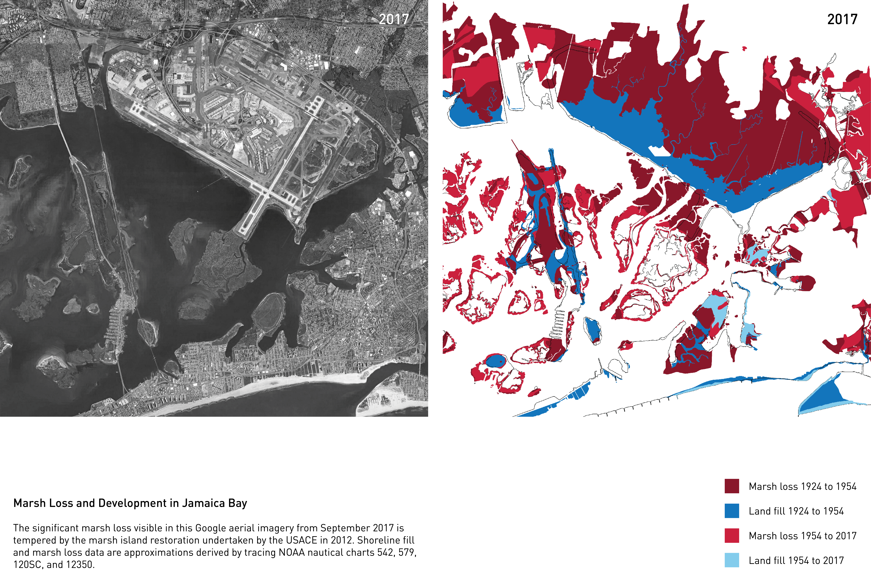
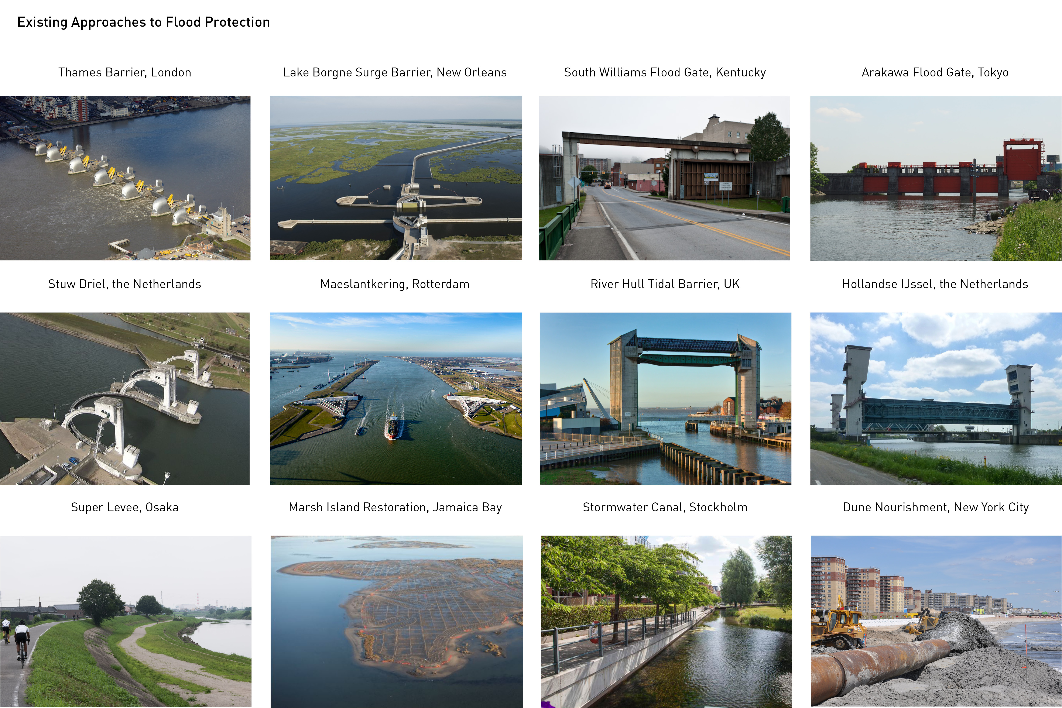
Coastal Resiliency in Jamaica Bay
with Guy Nordenson, Catherine Seavitt, Paul Lewis, Ning Lin, and Reza Marsooli
Princeton University School of Architecture and Spitzer School of Architecture at the City College of New York
Funded by the National Science FoundationView the report
This project proposes a public infrastructure system at the watershed scale that combines flood risk reduction with investment in ecological health and opportunities for public recreation. Examining the eastern extents of New York’s Jamaica Bay, known as the “Head of Bay,” as a case study, the proposal develops novel measures for adapting to rising sea levels, king tides, extreme rainfall, and storm surge. We envision a layered system of storm mitigation features, from marsh islands to levees, to address the impacts of a range of conditions without obstructing downstream stormwater runoff and sediment flow. The project is informed by advanced probabilistic computational modeling of future flood hazards incorporating sea level rise in partnership with Princeton University and with funding from the National Science Foundation.
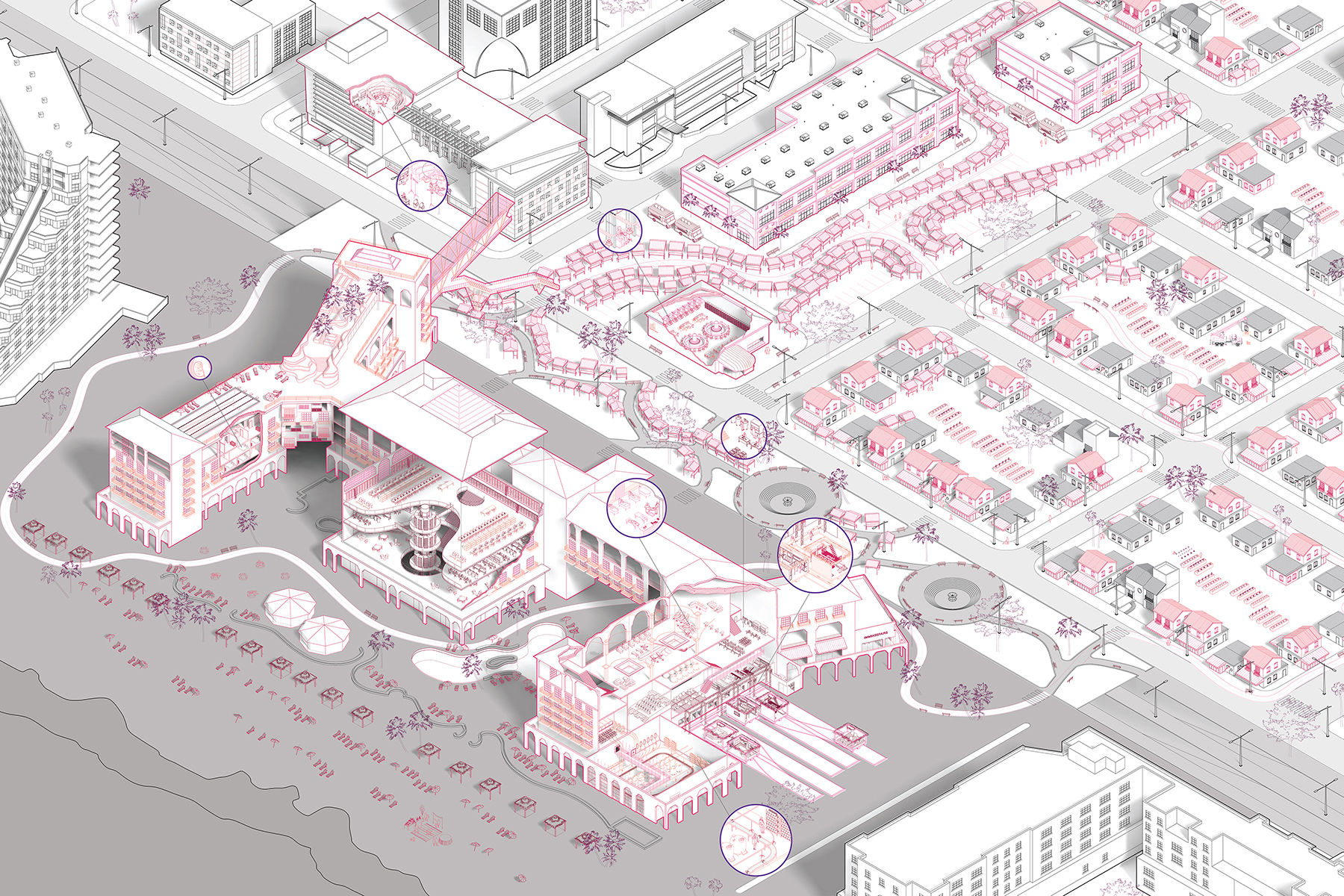

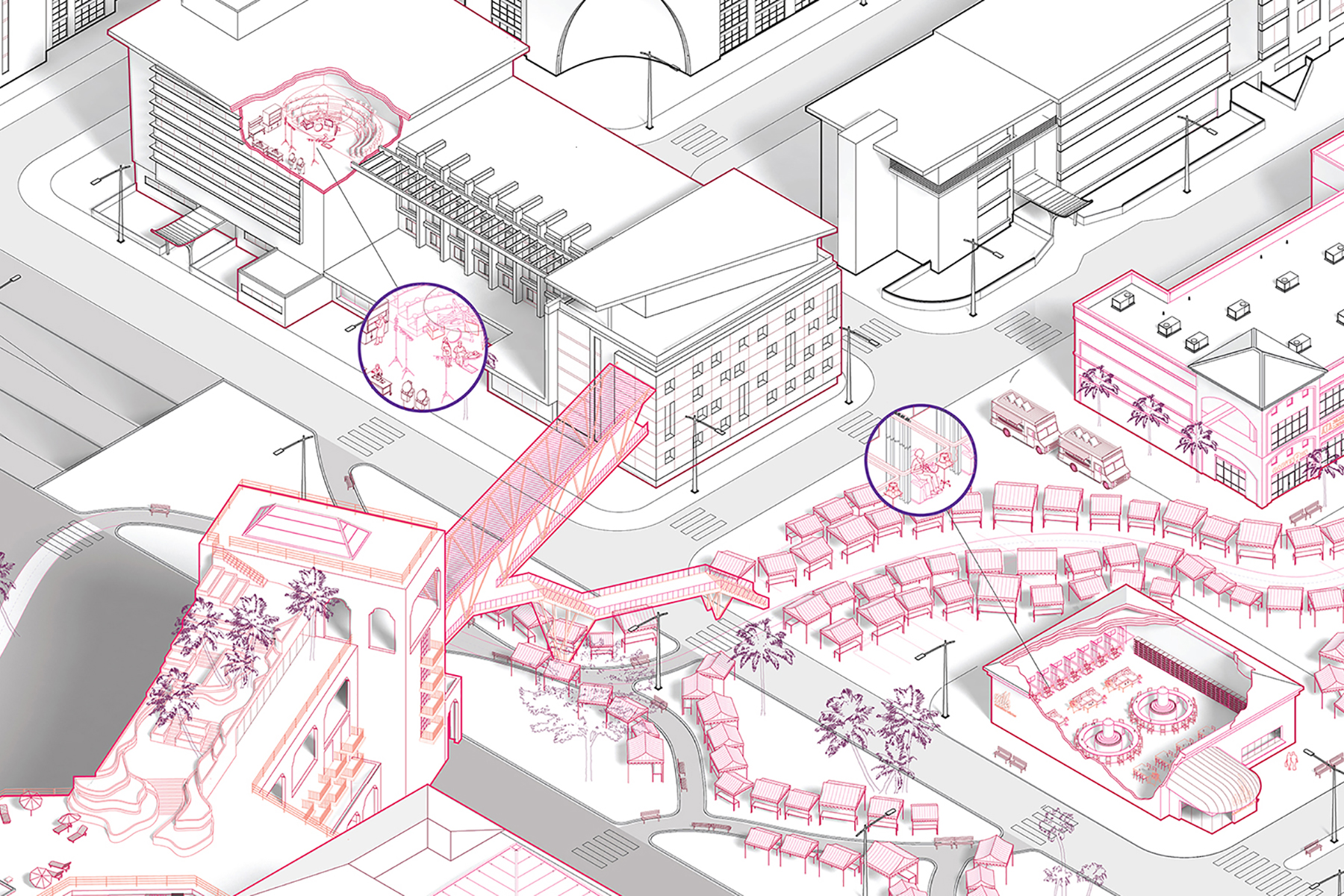
Destination Gestation
Graduate Studio Project at Princeton UniversityProject team: Rennie Jones, Abby Stone
Instructor: Andrés Jaque
Published in Lunch Journal vol. 11: Domestication in Summer 2016.
Human reproduction has long played an important role in shaping the design of the built environment, particularly through the figure of the idealized single-family home. Housing has been designed to sustain particular configurations of human relationships, augment human potential, and even to fundamentally alter the human psyche. Margarete Schütte-Lihotzky designed the Frankfurt Kitchen in direct relation to the human body, selecting and arranging elements to maximize human efficiency relative to food production and materializing a particular understanding of familial growth and operation.1 Henry van de Velde contended that domestic architecture should be designed to cultivate a child’s visual sensibility even while the fetus remained in the womb.2 Buckminster Fuller proposed the Dymaxion House as a stream-lined machine for sustainable living, intentionally calibrated to suit the human body as it functioned within the re-imagined family unit.3 At the level of regional infrastructure and configuration, the mass production of detached suburban housing in the United States in the mid-twentieth century was evidence of the popular appeal of the image of the iconic nuclear family, and continues to influence the way humans interact in contemporary society.
As the nature of procreation transforms today - through widespread fertility treatments, egg and sperm donation, in-vitro fertilization, and surrogacy - so too are urban and suburban conditions evolving. As women are increasingly delaying pregnancy and as growing numbers of homosexual couples seek to have children, demand for assisted reproduction has increased dramatically.4 The emergence of an international surrogacy market has begun to alter urban infrastructures and produce new architectural typologies, challenging the established notion of the family and the dwelling unit. Due to the high cost of surrogacy in the United States, American Intended Parents (IPs) have begun to look to developing nations for cheaper options.5
In Cancun, Mexico, a set of interrelated housing and medical building typologies specific to the human procreation market have begun to grow around the transportation infrastructure that makes them possible. Architectural devices have developed alongside medical and shipping technologies to form a system capable of designing, sustaining, and transporting the idealized human. The international surrogacy industry shapes environments at multiple scales, in order to modulate the human that this system produces. Specialized clinics and surrogate dormitories are designed as mechanisms to regulate the interior microenvironment in which the highly selected genetic material is to develop- that is, the body of the surrogate woman, constructed as an idealized, temporary machine for living in. Residents of the United States can browse the internet to select genetic material on sites that resemble online dating profiles, and often pay more for egg donors with Ivy League degrees or particular skin types.6 Due to advances in cryogenic storage and shipping, this genetic material might be selected in California from a donor in Russia and shipped to Mexico, for instance, where a surrogate would carry the desired baby to term. This process selectively privileges access to information, allowing those with purchasing power to choose and monitor genetic donors and surrogates through an international agency without revealing their identities to the other members of this technologically-extended family. Often, the surrogacy agencies that connect Mexican surrogates in Cancun to intended parents in the United States offer all-inclusive resort and fertility packages to the IPs, pairing in vitro with a day at the beach, thereby extending the IPs a measure of control over their own health and wellness.
The dislocation of reproduction afforded by this system of surrogacy beyond borders stretches the notion of family across international boundaries and biological relations, challenging the traditional notion of parenthood and the figure of the single-family home. This new family is housed in a complex, interrelated system of architectural typologies, urban infrastructures, genetic storage facilities, and bodies, decentralizing the family unit at a global scale. As genetic material can be cryogenically frozen to be stored indefinitely, and potentially donated to other IPs, these systems also dislocate the family across time, challenging conventional notions of nearness implied by ‘nuclear.’
Destination Gestation imagines a tongue-in-cheek, hypothetical future for international surrogacy spawning from an existing surrogacy resort in Cancun, Mexico. The drawing depicts an accelerated version of the complex networks necessary to sustain this machine for family production, pressurizing some of the inherent tensions to reveal potential absurdities. The Destination Gestation resort houses an immense loading dock for cryogenic shipping and a multi-level library for cryogenic storage of genetic material, which could potentially house millions of future familial components in genetic data. A masturbatorium with street-front shop windows and themed rooms reveals the centrality of the genetic material market and incorporates this market into the resort typology. Other elements seek to extend the potential for human modulation beyond the body. Resident surrogates might study medicine or nursing while waiting for their own check-up at the clinic, or spend their nine months of intensive ‘rest’ in surrogacy homes creating products for sale in the town market. Fertility-related businesses pop up in the district, such as a “Milk Bar” in which babies can sample a range of breast milk options and surrogates may chose to work as paid wet nurses after they give birth. The suburban typology that surrounds the resort complex suggests that surrogates may stay near the site, perhaps welcoming back the children they gave birth to, or using the money earned during the gestation period to modify the home to function as a small business. The surrogacy industry remains a highly controversial topic, overlapping with many of the ethical and legal debates surrounding outsourcing, wage inequality, and medical tourism. The issue sometimes draws a fine line between empowerment and exploitation.7 As the international surrogacy market continues to grow, the first step toward imagining a situation in which each member of this extended nuclear family benefits mutually and at an equal scale may be merely to compress the disparate networks that support the system into one frame, thereby making this new international domestic sprawl as visible as its suburban counterpart of the twentieth century.
Notes
1. Kinchin, Juliet, and Aidan O’Connor. Counter Space: Design And The Modern Kitchen. The Museum of Modern Art, 2011.
2. Shand, P. Morton. “Henry van de Velde. Extracts from his Memoirs: 18911901.” The Architectural Review112:669 (1952): 143155. This observation should be credited to Spyros Papapetros of Princeton University.
3. Fuller, R. Buckminster, and Jaime Snyder. Operating Manual for Spaceship Earth. Carbondale : Southern Illinois University Press, 1969.
Fig. 2. OBGYN health center incorporates an operating theater where surrogates can receive medical attention and learn medical skills during their extended stay. The Milk Bar provides a social environment for nursing and a marketplace and tasting bar for pumped breast milk.
4. Boggs, Will. “Assisted Reproduction Rates Increasing Worldwide.” Reuters.4 June 2009.
5. Grether, Nicole. “Going Global For A Family: Why International Surrogacy Is Booming.” Aljazeera America.12 May 2014.
6. Jones, Ashby. “Putting a Price on a Human Egg.”Wall Street Journal. 26 July 2015.
7. Gerber, Paula, and Katie O’Byrne, eds. Surrogacy, Law and Human Rights. Farnham, Surrey, England and Burlington, Vermont: Ashgate, 2015.
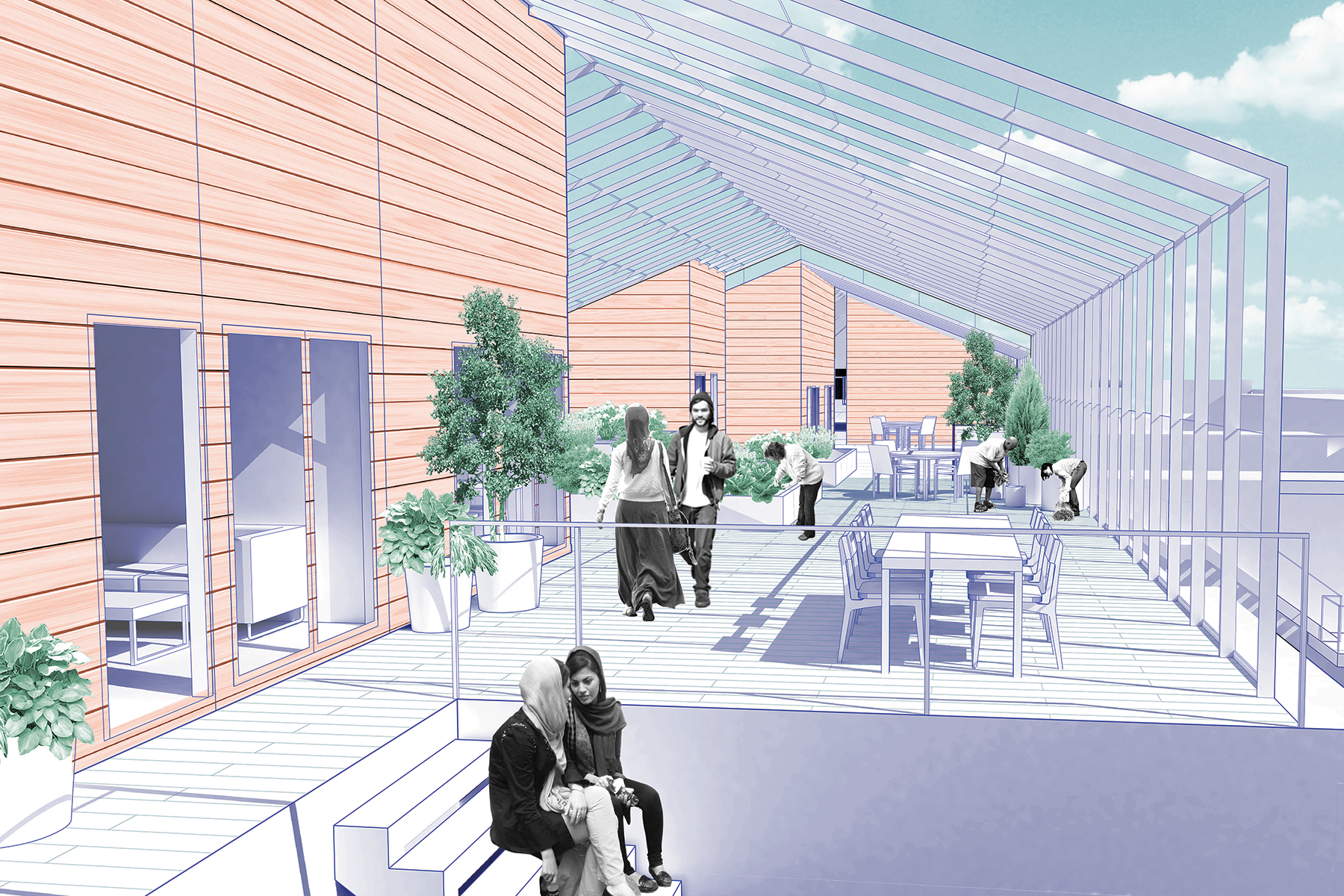
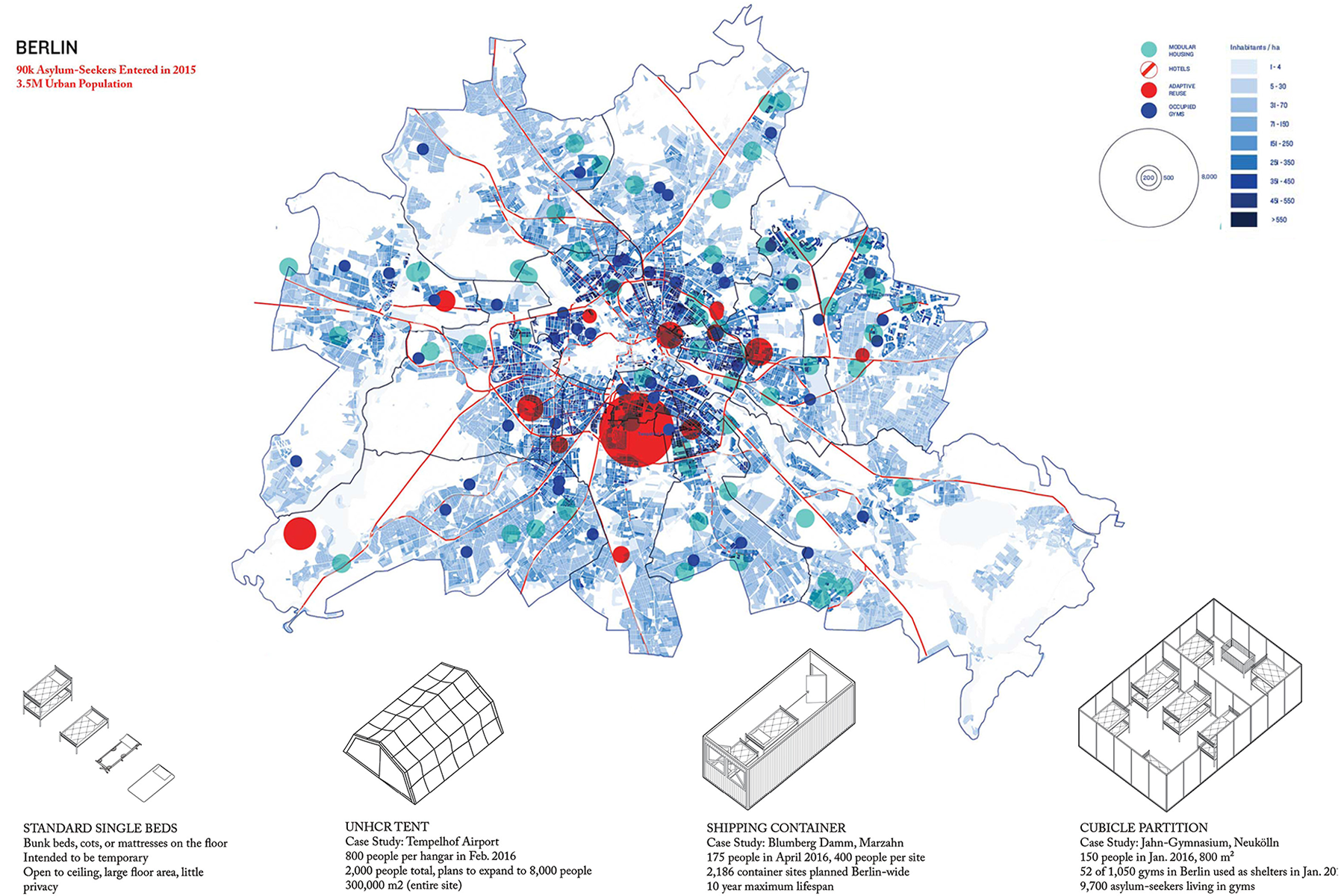
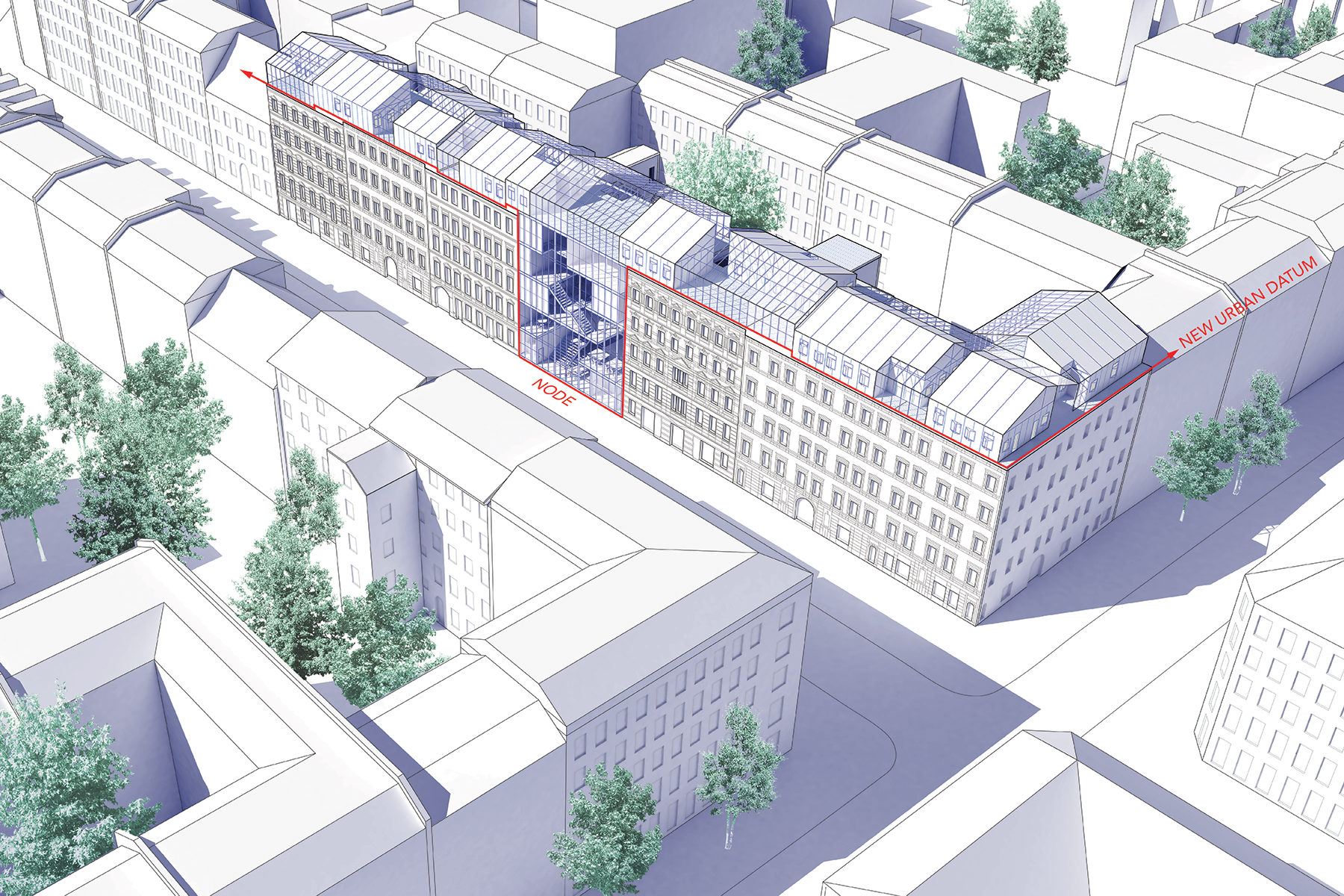
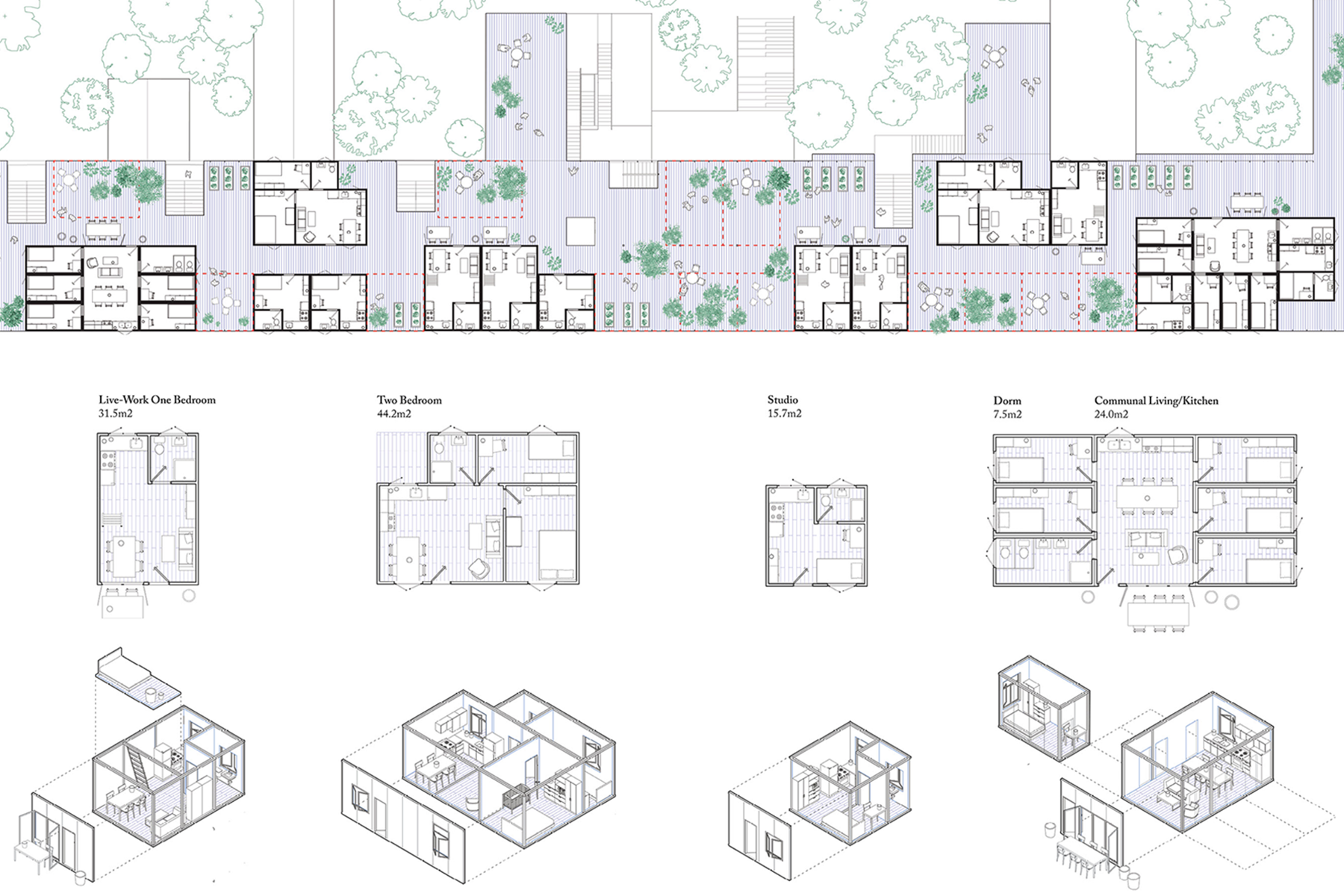

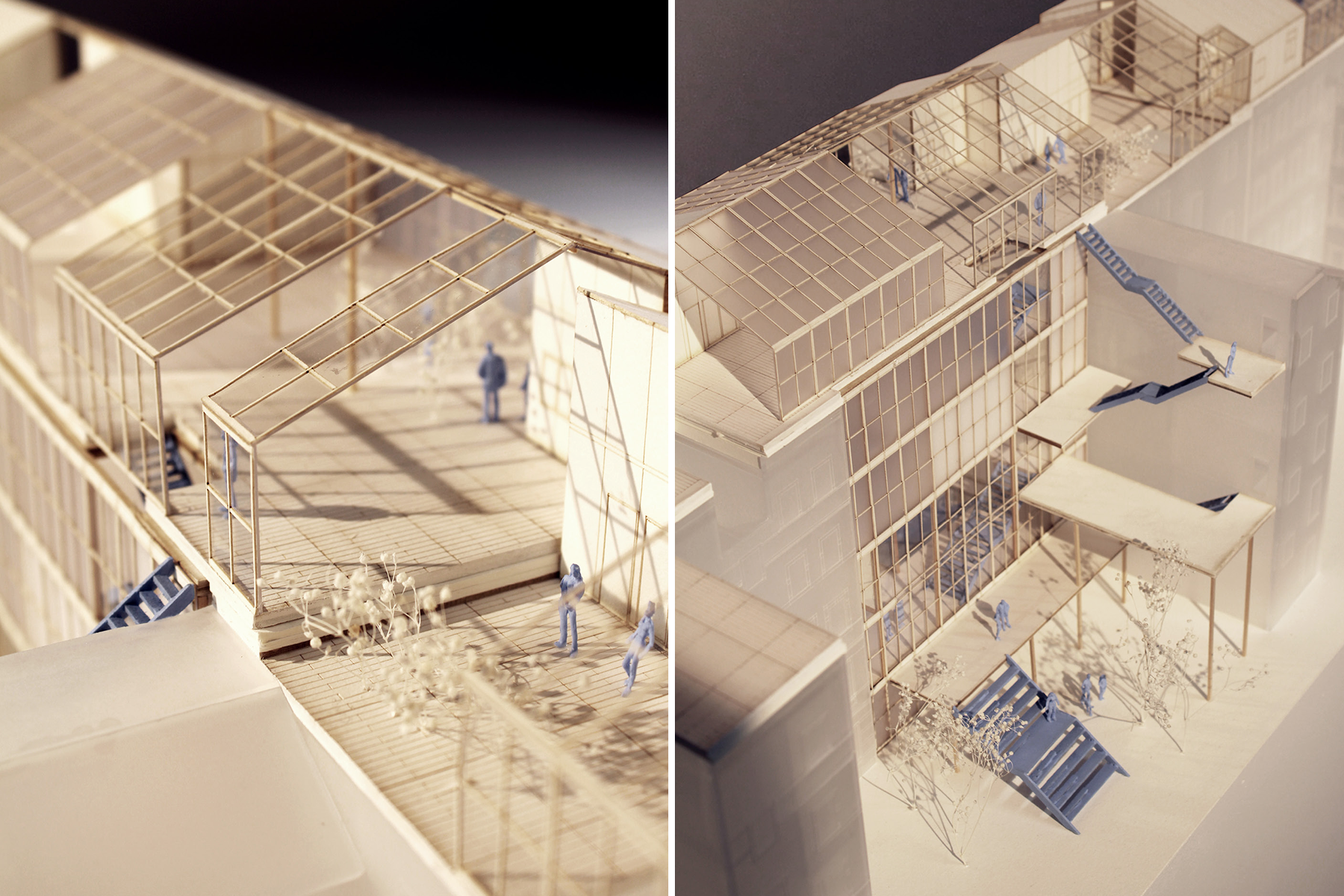

Raise the Roof
M.Arch Thesis Project at Princeton UniversityProject team: Rennie Jones, Abby Stone
Advisors: Liz Diller, Axel Killian
Assistant Advisors: Jaffer Kolb, Michael Faciejew
Architecture is often thought of as superfluous or ineffective in times of geopolitical crisis. Today, worldwide displacement is at the highest level ever recorded. Since conflicts in began in 2011, over 4 million Syrian people have been forced into refugee status, and another 7 million remained internally displaced. While architecture alone cannot solve these problems, it is a central agent in creating the conditions which produce and shape refugee status. If architecture is, at its most basic level, shelter -- then the destruction of architecture (housing) is one of the most powerful ways in which a person is transformed from a resident into a refugee. As Syrian refugees flee the country and seek asylum in neighboring nations, they encounter a series of architectural devices that oscillate between refuge and containment, depending on their context and deployment. For 1.1 million refugees, Germany has become the “end destination” of this journey. We have taken Berlin as a case study to investigate how humanitarian crisis can be reframed as an opportunity for city building.
Architectural proposals for disaster relief have historically emerged in reaction to forced displacements. Here, The Tent has served as the conventional site for intervention. To isolate the tent is missing the point. By merely striving to design a faster, cheaper, better unit, these efforts ignore the long-term and urban effects of their aggregation in real contexts. Time takes on new meaning as an architectural scale in these contexts. Refugee shelters are designed explicitly as temporary, but many become permanent by default.
While the physical trace of human displacement is thought of as confined to the refugee camp, previous trends in human migration have sedimented into the city itself, with its fabric is in constant flux. For example, the Mietskaserne residential block typology, which now dominates the fabric of Berlin, developed in response to the large influx of people moving into the city after the Franco-German War. Today Berlin is again experience population influx, as Germany has become the primary destination for asylum-seekers in Europe. Current responses to large influx in Berlin have mostly been temporary housing in gyms, abandoned buildings, and container villages, which segregate and contain mass numbers of asylum-seekers in over-scaled, oppressive environments. Such strategies are intended as temporary solutions yet require intensive financial and resource investment.
This investment would be better directed toward immediate responses that could grow into long-term infrastructure. Current emergency response strategies ignore the history of how migration already shapes the city. Rather than thinking of these migration crises as temporary fixes, these movements can be re-considered as opportunities for development. Absorptive capacity can be built into cities as a form of long-term resilience to population fluctuation. Refugee housing should go beyond shelter, to be woven into the city and foster integration. In the end, it should meld into the city to become mere housing, rather than be specific to refugees. To tap into existing residential fabrics and keep refugee housing central, Raise the Roof proposes upward expansion, increasing density. This network of rooftop housing and nodes would act as urban infrastructure to absorb population fluctuation in Berlin and mitigate the existing affordable housing crisis.
A system of modular housing units would be placed atop existing Mietskaserne to replace the original roofline, forming an extension of the residential building below. Any resident of the building could access the rooftop patios and gardens, creating points of intersection and interaction between the old and new populations. Additional units could be added in time to increase the housing capacity. In conjunction with these rooftop additions, new structures would fill in gaps in the Mietskaserne fabric as infill communal structures that would act as nodes in a new interconnected system.
The nodes would offer a community center to provide services for refugees, including a co-working space and cafe with wifi connectivity, which would also be open to the community. This space would host all members of the population, creating a meeting point while allowing refugees to participate in the local economy. The circulation scheme weaves throughout the varied programmatic spaces, and connects to the existing Mietshaus corridors and stairs at particular points of intersection. In times of future crisis, the upper levels can be partitioned to create temporary emergency housing and rooftop units could be added to increase housing capacity, activating this new urban infrastructure.
This central system of rooftop housing and nodes could expand throughout the city as necessary, in centrally-located blocks near public transport lines. As numbers of asylum seekers decreased, the housing would become a mix of affordable and market-rate units that would provide a financial return on the city’s investment and relieve the current affordable housing crisis in Berlin. Within the proposed system of housing and node, the distinction between refugee and resident would dissolve.





