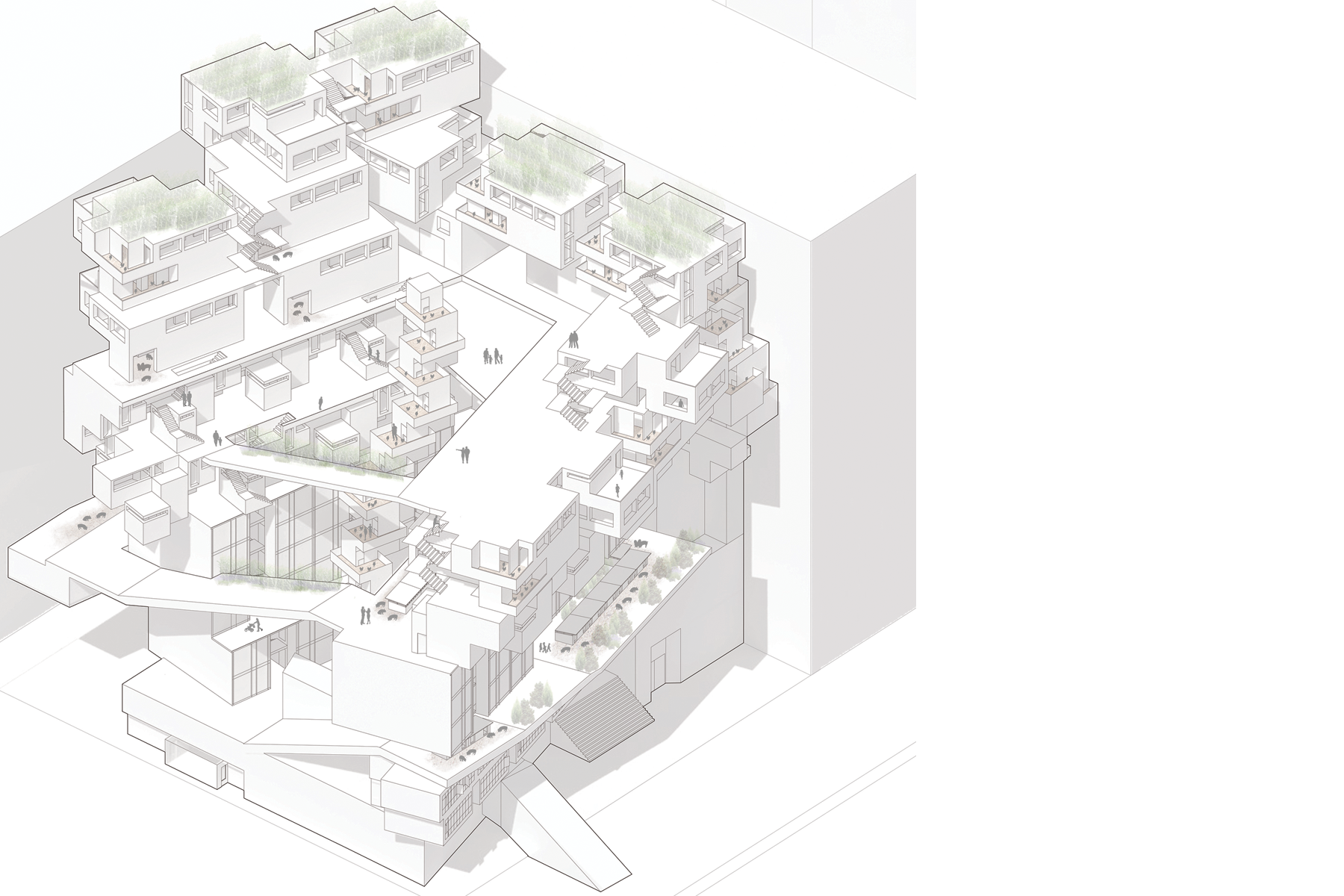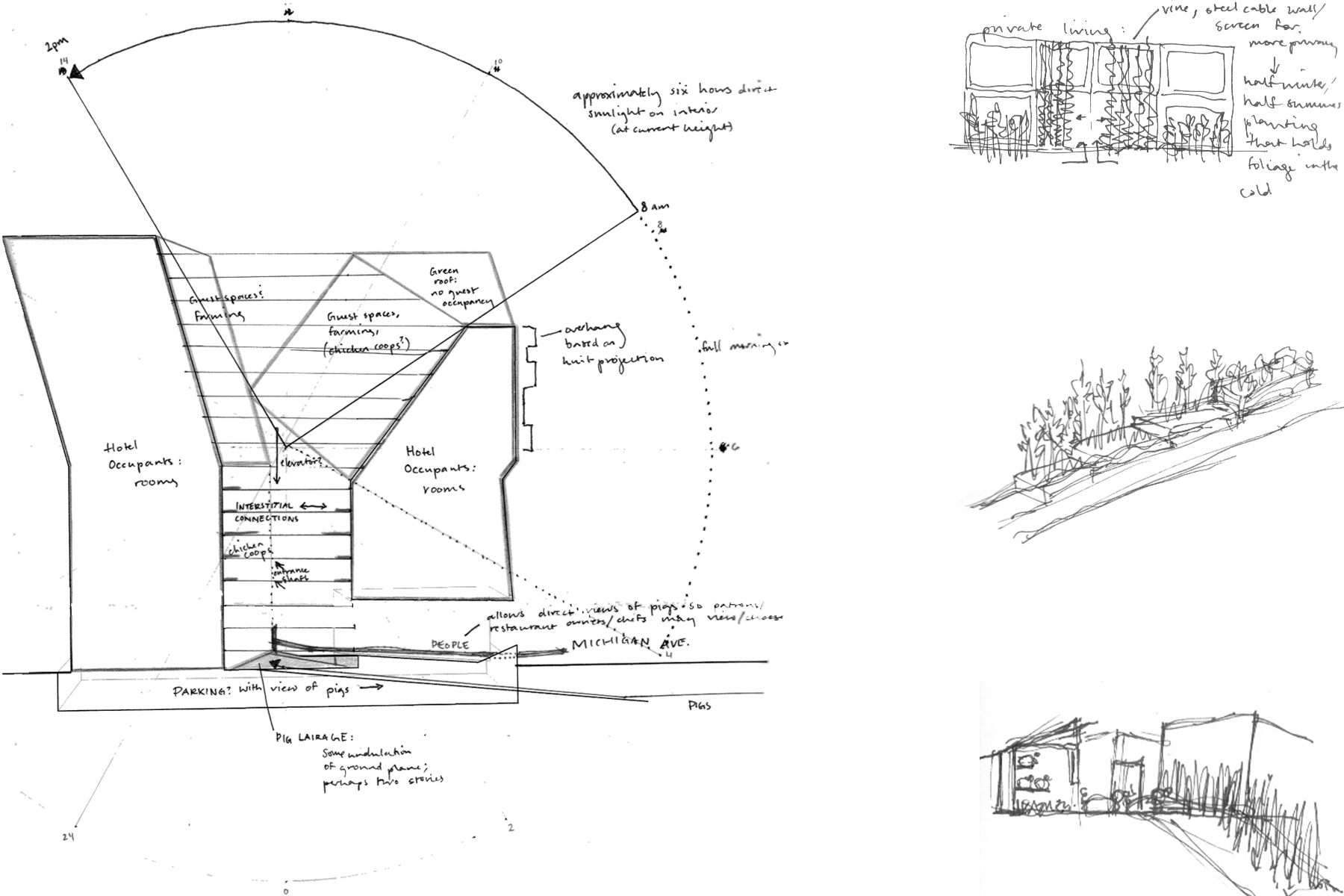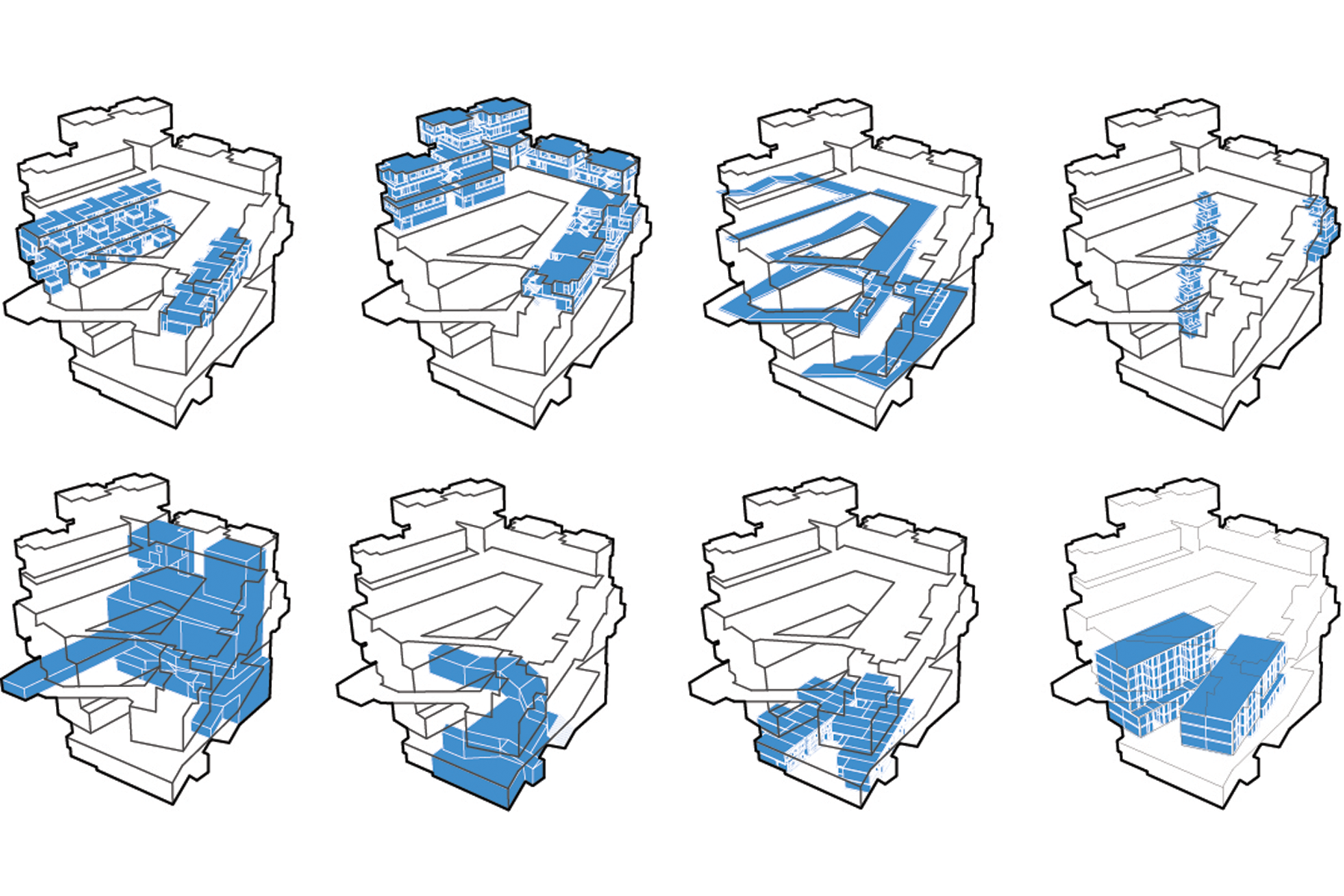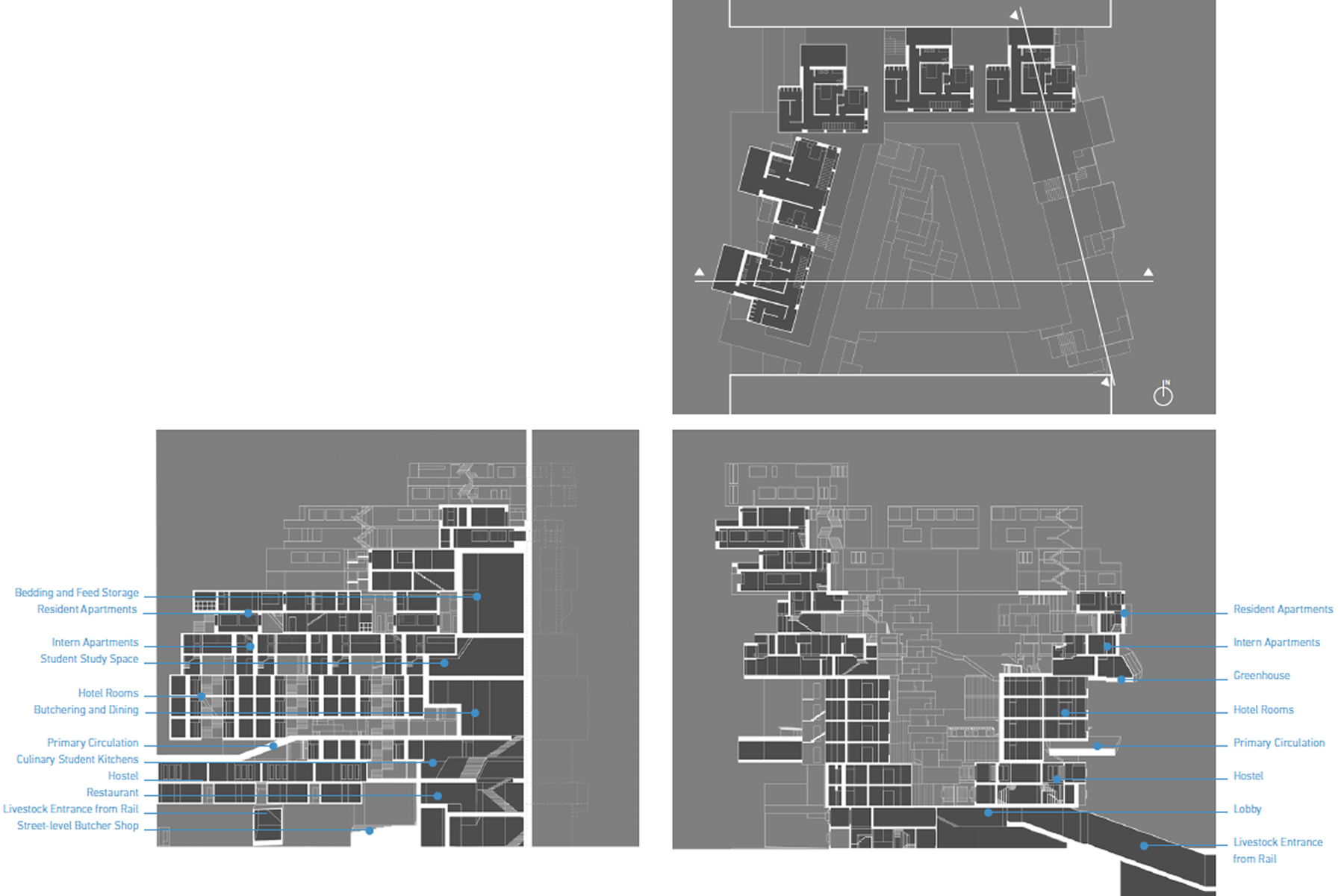







The Meetery
Undergraduate Studio Project
Project team: Rennie Jones, Brittany Roy
Instructor: Jesse LeCavalier
Just off Michigan Avenue in downtown Chicago, not far from the site of the former stockyards, this single block would accommodate several habitats and link them cyclically together. Humans, pigs, and chickens occupy distinct unit types, which are aggregated and staggered to form communal terraces and maximize horizontal space for animal housing and vegetable gardens. The habitats emanate from the central core, which houses the culinary program. A spiraling ramp allows the passage of supplies and livestock, and provides circulation space for humans as well. A chain of chicken coops cascades into the central space, providing structure for a fire stair. Animals arrive from the railway through an entrance tunnel, which pierces the central lobby, providing visitors and passersby with an initial glimpse of the other residents. The street level butcher shop and series of restaurants allow public access to the final product: food.
Though livestock bring an atypical (some would say unpleasant) set of aromas to the place, the proximity of person’s dinner to her home and an animal’s caretaker to its mud puddle offers a range of opportunities. At The Meetery, locals and visitors can observe and raise animals, living beside them and enjoying the results in the on-site restaurants and kitchens. The units began as simple rectangular prisms stacked and separated at regular intervals. These transformed into a single design, which could be mirrored or rotated to tessellate, forming communal exterior spaces. The final iteration includes several unit types designed and arranged for specific users.

